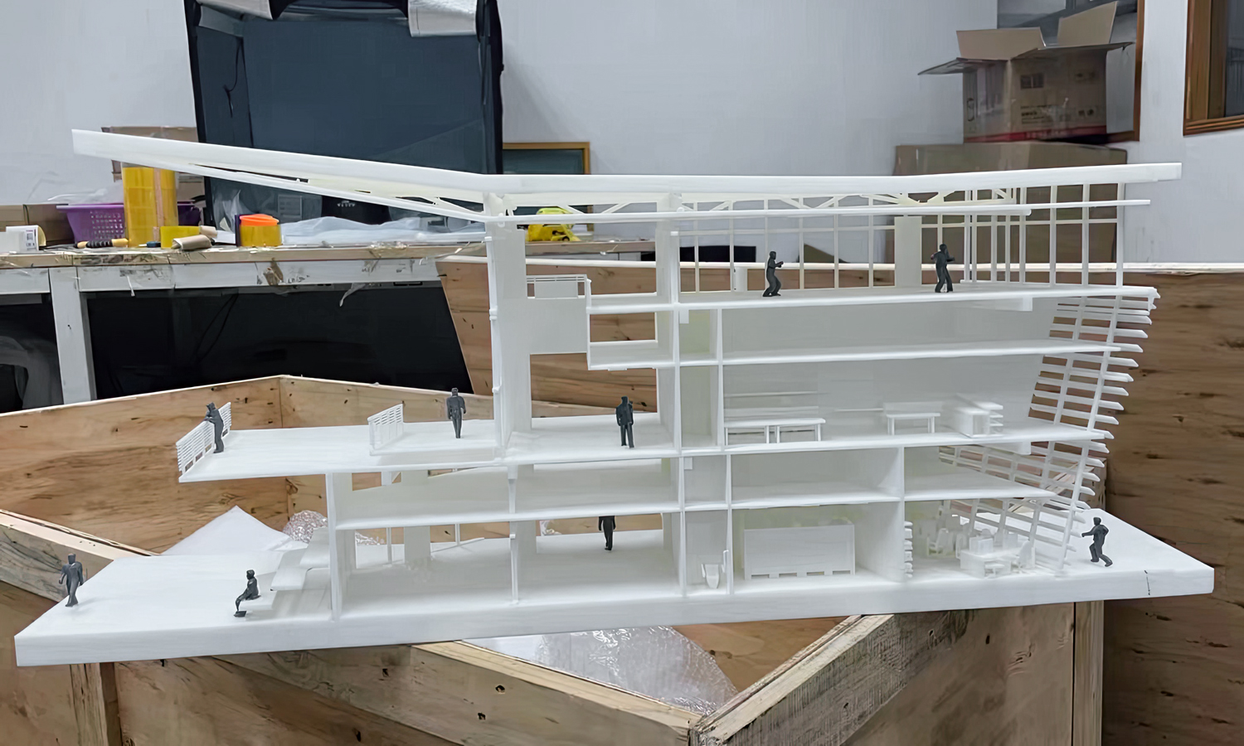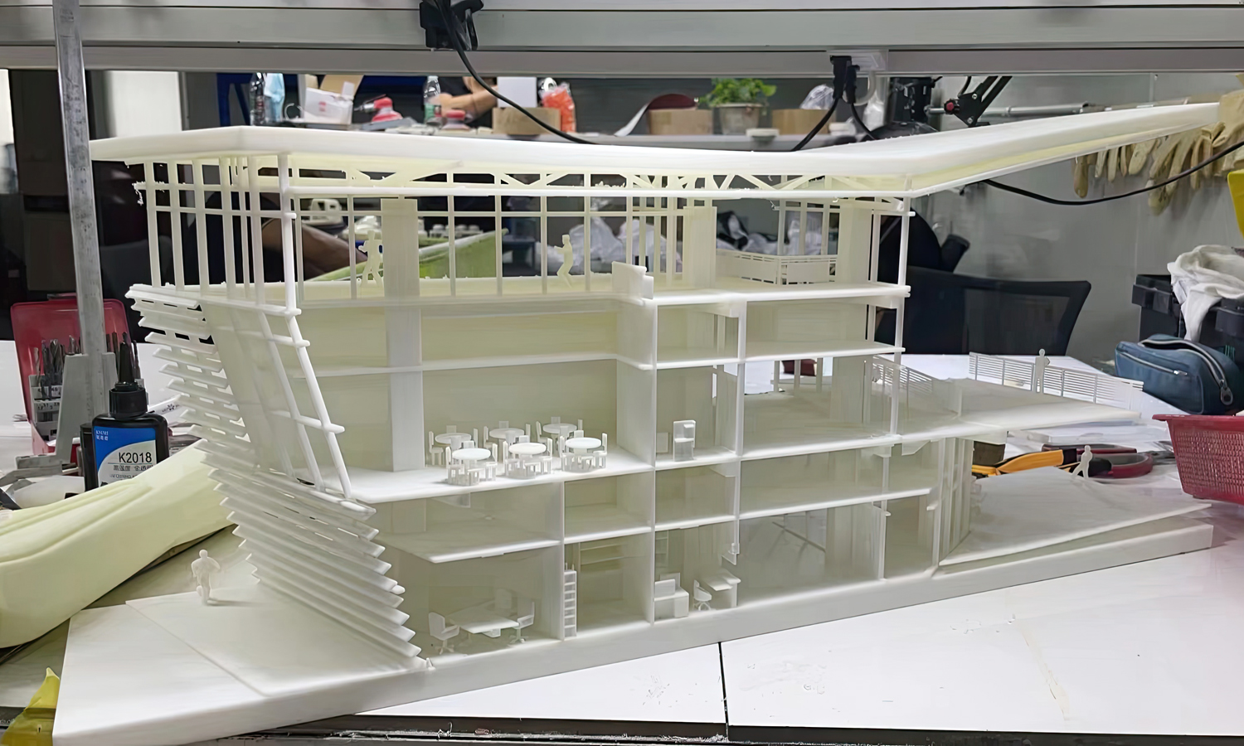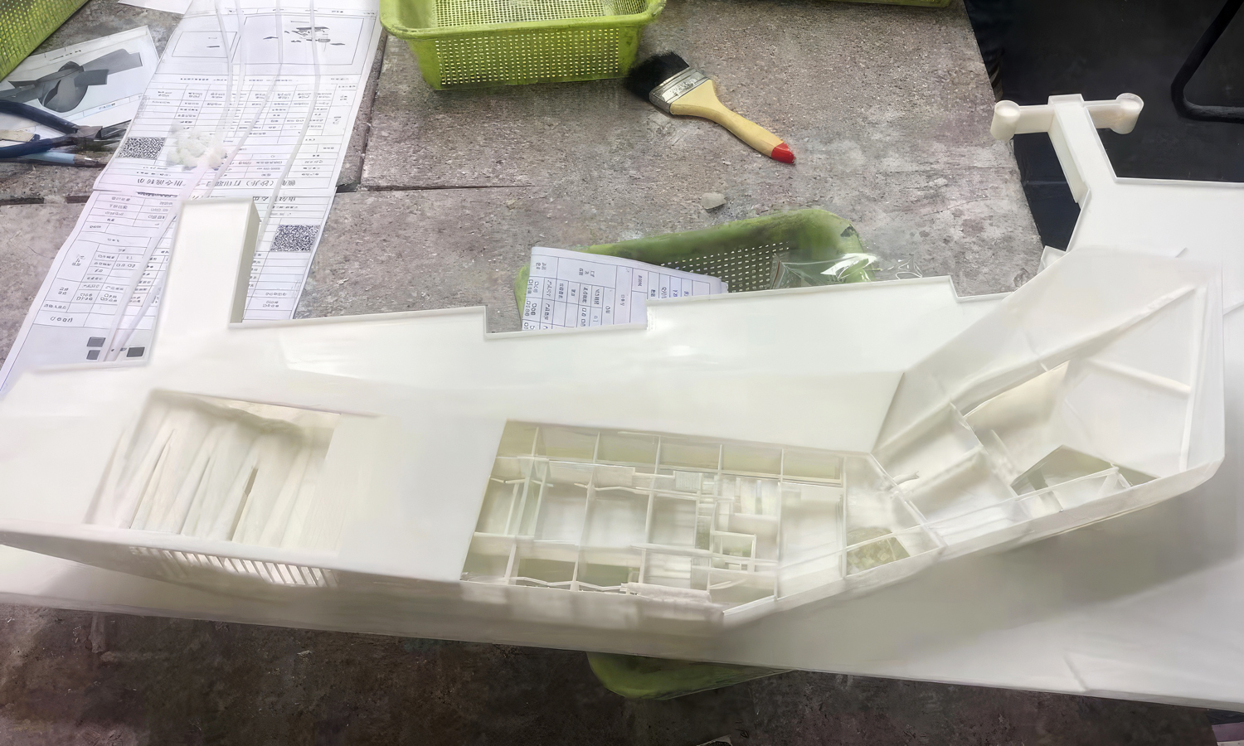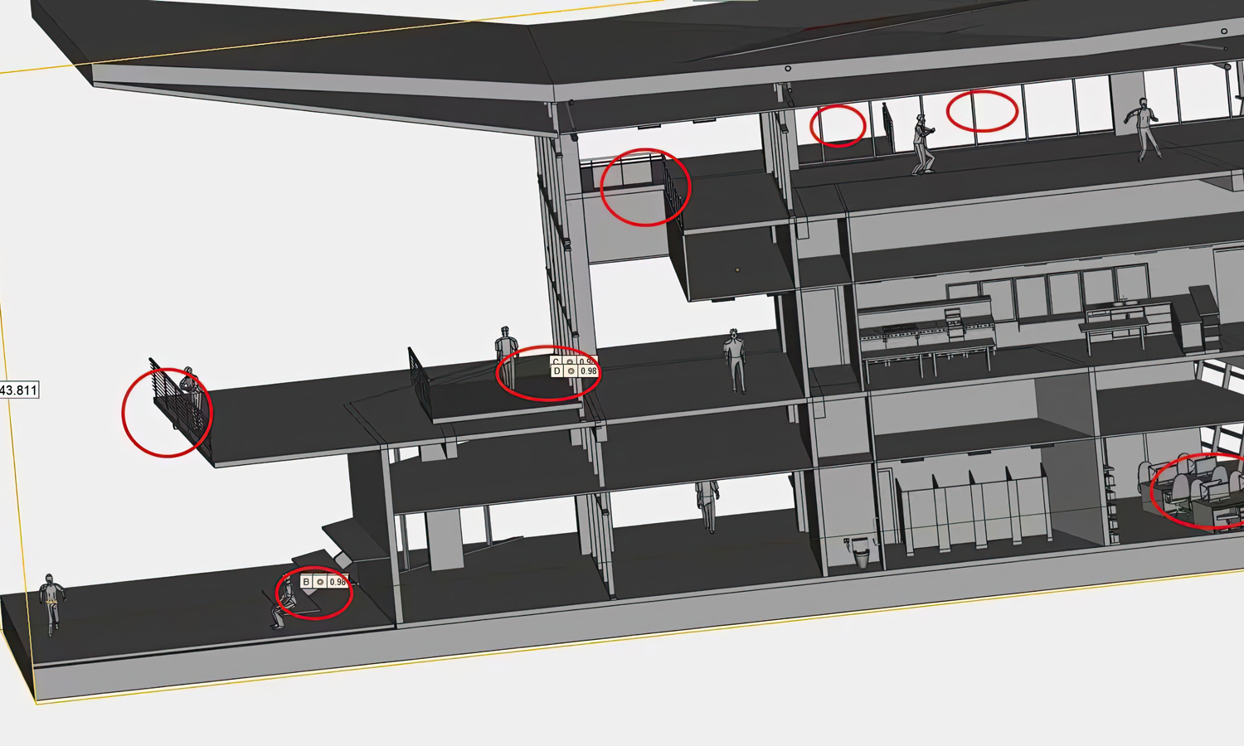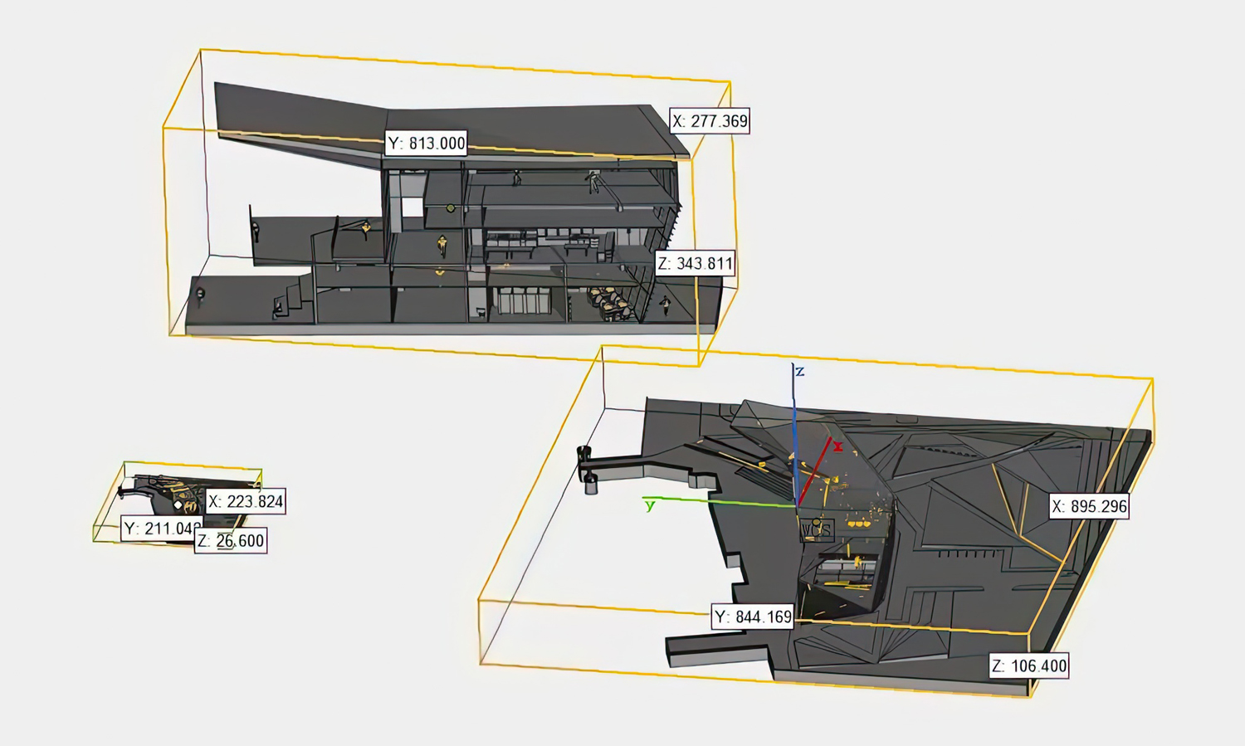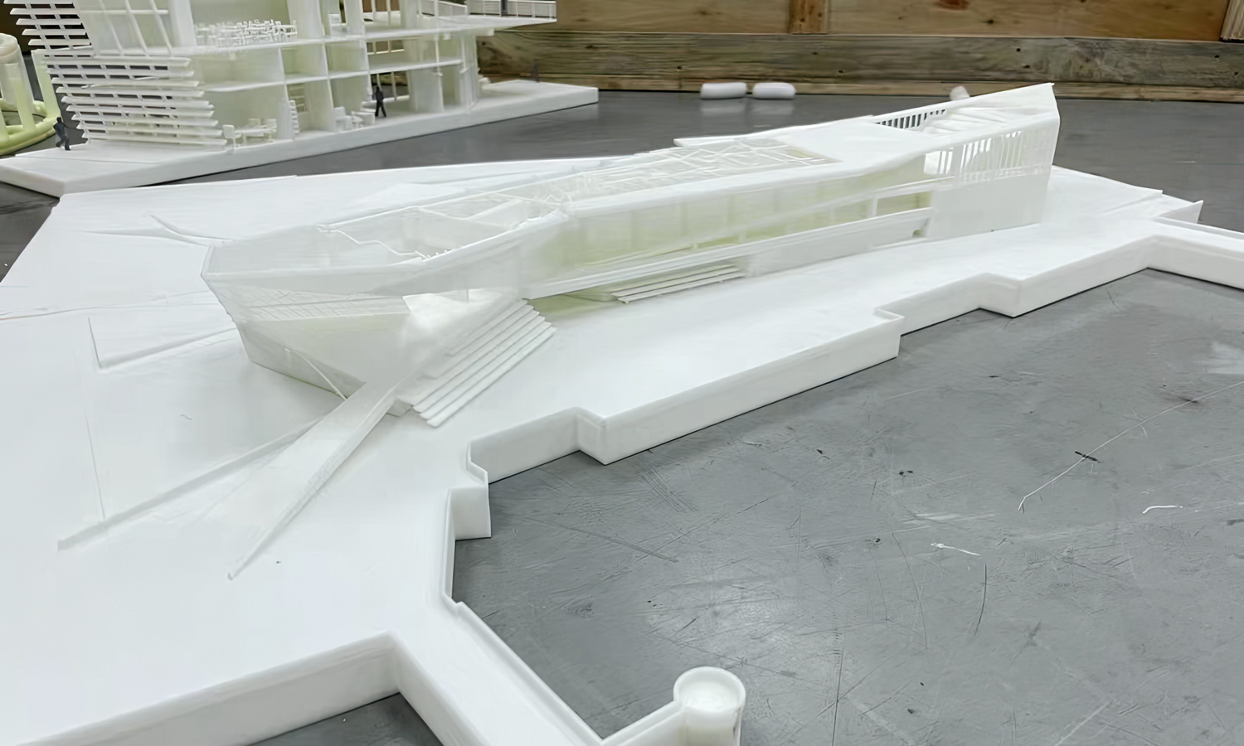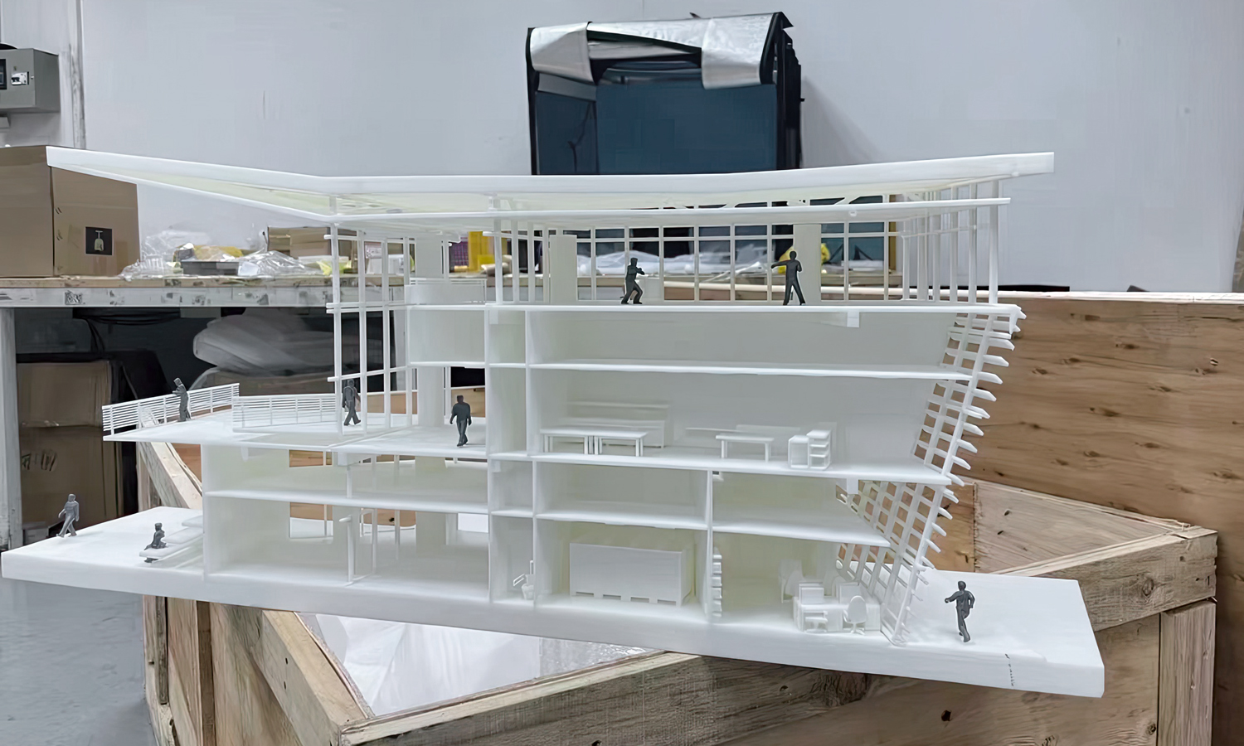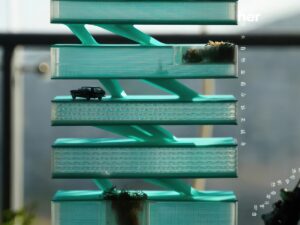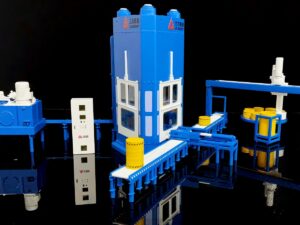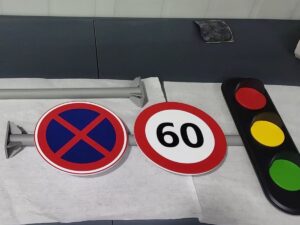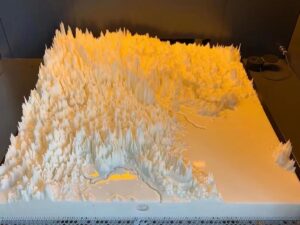- SLA 3D Printed Bird’s Nest Box Silk-screened with Wooden Grain
- SLA 3D Printed Guqin Inspired Bluetooth Speaker with Wooden Grains Paint
Material Resin
Quantity 1 pcs
Price Range $100-1,000
Lead Time 6 workdays
Gallery
About Project
Imagine a multi-level architectural marvel, a contemporary masterpiece with open-plan layouts bathed in a crisp white aesthetic. This isn’t just a dream design; it can be a tangible reality thanks to SLA 3D printing and the expertise of FacFox.
Unparalleled Detail and Precision: Bringing Your Vision to Life
FacFox utilizes cutting-edge SLA 3D printing technology to craft incredibly detailed and precise architectural resin models. Unlike traditional materials like plastic or cardstock, SLA resin captures the intricate details of your design, from the clean lines of the open-plan layout to the intricate spirals of the staircases connecting each floor.
A Captivating Model Showcasing Thoughtful Design
This particular model showcases a thoughtful approach to movement within the space. Straight staircases provide efficient access, while a captivating spiral staircase adds a touch of elegance. The inclusion of balconies expands the living experience by incorporating an outdoor element, further enhanced by the unique architectural feature of an external elevator shaft.
Miniature Figures Bring the Design to Life
To bring the vision to life, the model cleverly utilizes miniature figures. These figures, strategically placed throughout the different floors, provide a perfect sense of scale and hint at the building’s functionality. Imagine the third floor bustling with activity as a gym, the second floor serving as a sleek and modern office space for the boss, and the first floor designed to accommodate employees.
A Window into the Architect’s Vision
This SLA 3D printed model transcends mere representation; it’s a window into the architect’s vision. It allows for a thorough exploration of the spatial dynamics and functionality of the building before construction even begins. This tangible model fosters collaboration, facilitates communication, and ultimately refines the design before a single brick is laid.
Elevate Your Architectural Projects with FacFox
At FacFox, we understand the power of a well-crafted architectural model. Our SLA 3D printing service empowers architects to bring their visions to life with unparalleled detail and precision.
Ready to see your design become a reality? Contact FacFox today and discuss how our 3D printing expertise can elevate your architectural projects.
Solution
- Step 1: A 3D digital file of the architectural model was prepared. To accommodate the numerous overhangs present in the design, intricate support structures were digitally added to the file. This ensured that these delicate features wouldn’t collapse during the printing process.
- Step 2: The model was then split into several manageable sections using specialized 3D printing software. Each section was carefully positioned within the virtual printer bed to optimize printing efficiency and minimize the need for additional supports.
- Step 3: Once the print job was configured, a high-powered laser beam cured layers of liquid SLA Durable Resin within a vat, solidifying them according to the digital model’s specifications. This process was repeated meticulously, layer by layer, until all sections of the architectural model were complete.
- Step 4: After printing, the individual sections were meticulously removed from the build platform. Support structures were then carefully removed from each section using specialized tools and techniques to minimize damage to the delicate details.
- Step 5: Finally, each section of the model underwent a thorough polishing process to achieve a smooth and flawless finish. Once polished, the individual sections were meticulously glued together using specialized adhesives formulated for a strong and seamless bond, bringing the architectural vision to life.
