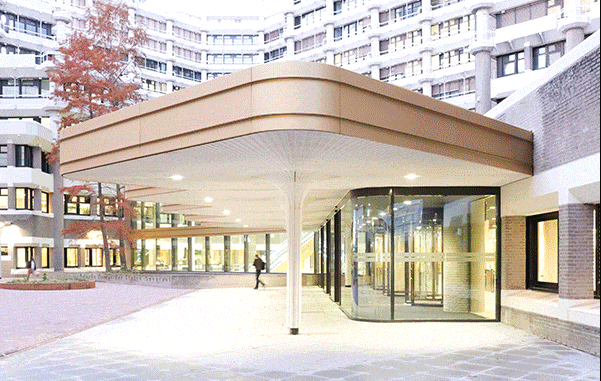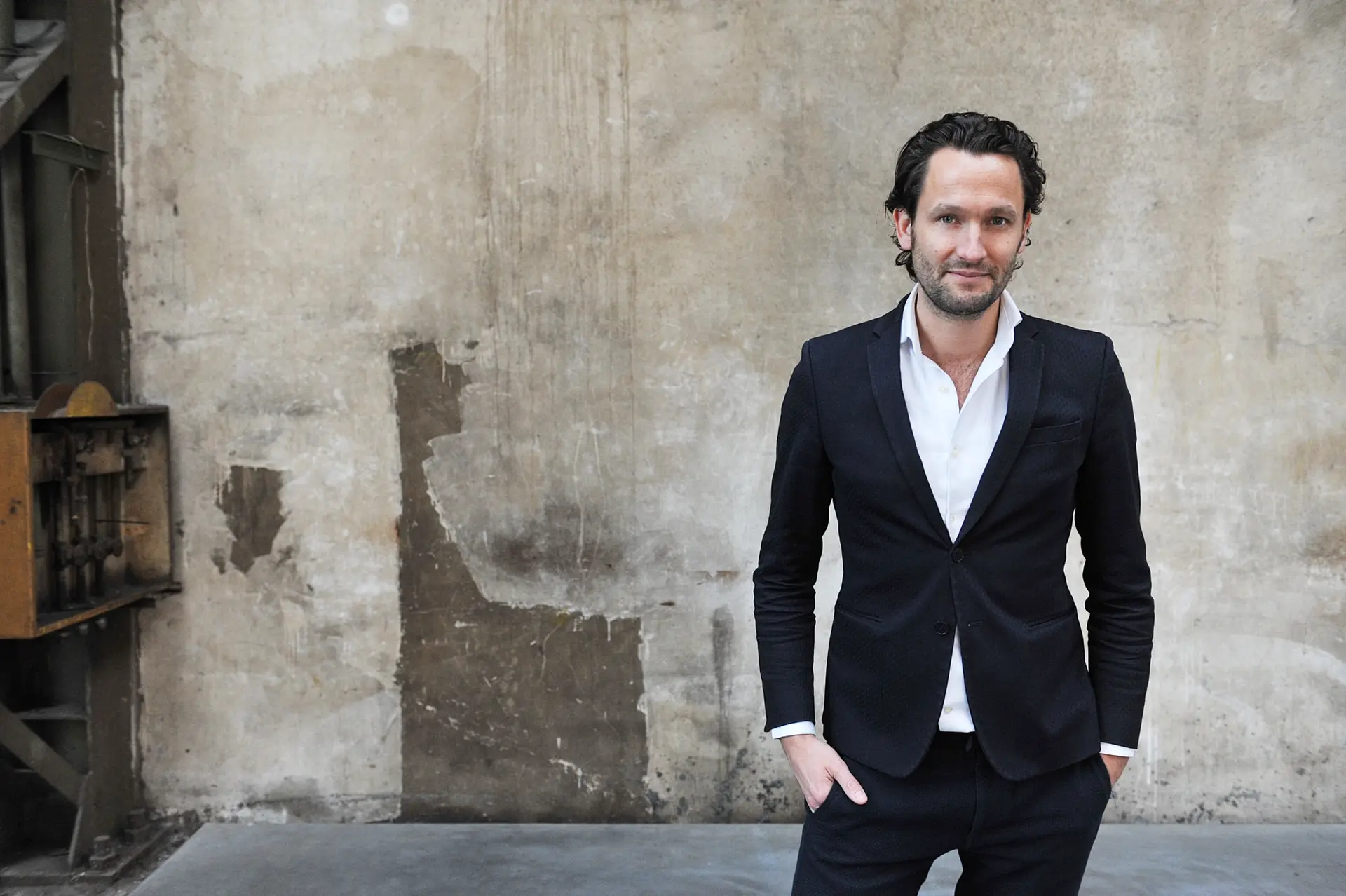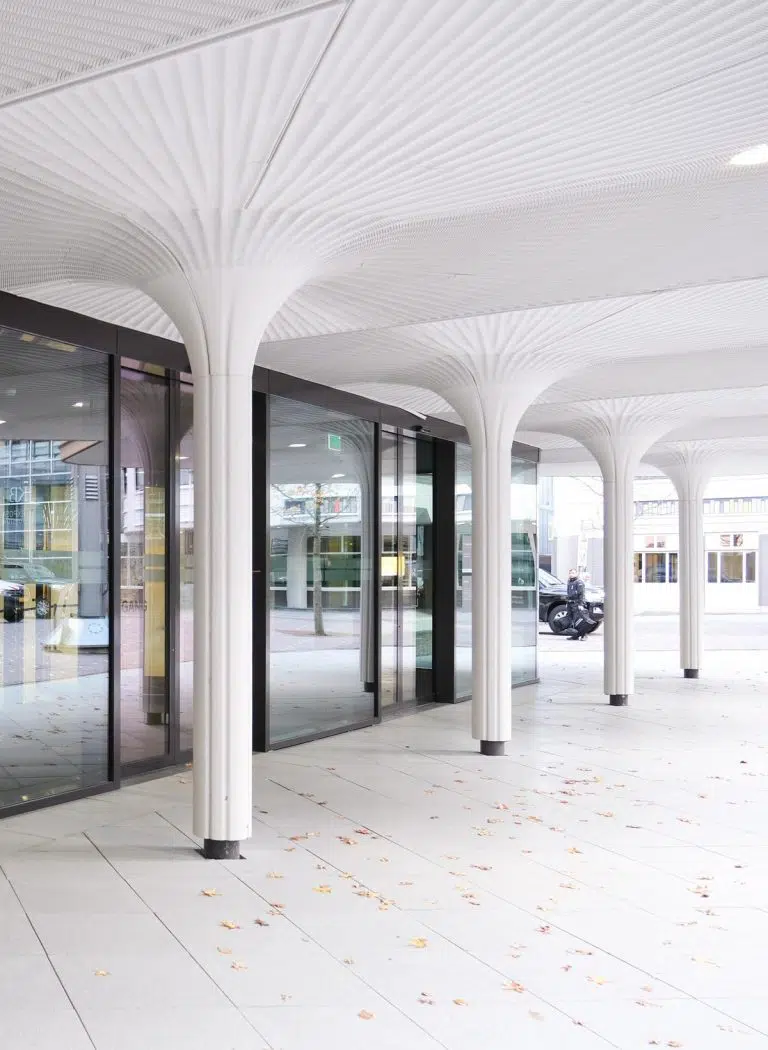Bart Kellerhuis the creative director of Zecc Architecten is responsible for the temporary accommodation of the Dutch House of Representatives, more commonly known as ‘Tweede Kamer’. Zecc created a custom version of Aectual technology‘s Weave panels to design a unique circular canopy for the building.

Winner of the ‘Dutch architect of the year 2020’, Zecc Architecten? is a ‘building bureau’ working at all kinds of scales, from transformations to interiors to housing. The company focuses on ‘make-ability’, looking for elegant technical components and material solutions.
Manufacturing on Demand

The Rijksvastgoedbedrijf (Central Government Real Estate Agency) looked for an architecture firm that was relatively young but also experienced with public buildings for the temporary refurbishment of the Tweede Kamer. This meant that the creativity could lend itself to be more experimental while at the same time taking into consideration that for such an important governmental building everything needs to be safe, secure and tested. “We focused on themes as innovation and recyclability and decided that we really wanted to make a statement at the entrance right away, and that resulted in a circular canopy. We liked the idea that the building is really a showcase of Dutch innovation,” explained Bart Kellerhuis.
Circularity and smart use of materials was a part of the design brief, and the fact that the Aectual panels can be shredded and reprinted into new products was also one of the drivers to work with Aectual technology. The building’s transformation was designed with a long-term vision in mind, allowing for flexibility. The columns are part of the fundamental identity of the building. They truly carry the building, connecting the roof and the floor and make it a whole.
“By making the columns curvy and soft we wanted to break with the rather boxy and square character of the building,” Kellerhuis said. “And when we started to look for a circular material and innovative approach to create these soft surfaces we actually quite soon ended up at Aectual. There instantly was a mutual click since the team at Aectual speaks the language of the architect which made it easy – and fun- to work together. This really led to more quality; together we designed the surface solution based on custom-fit Weave panels and the plan became better together.”
* This article is reprinted from 3D Printing Media Network. If you are involved in infringement, please contact us to delete it.
Author: Davide Sher


Leave A Comment