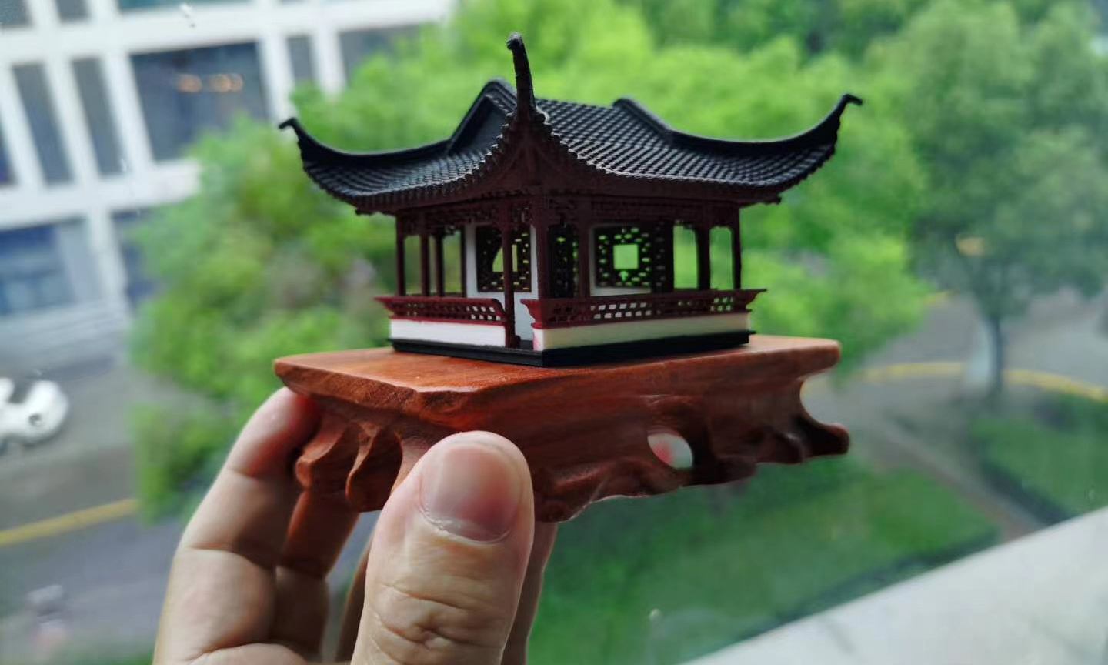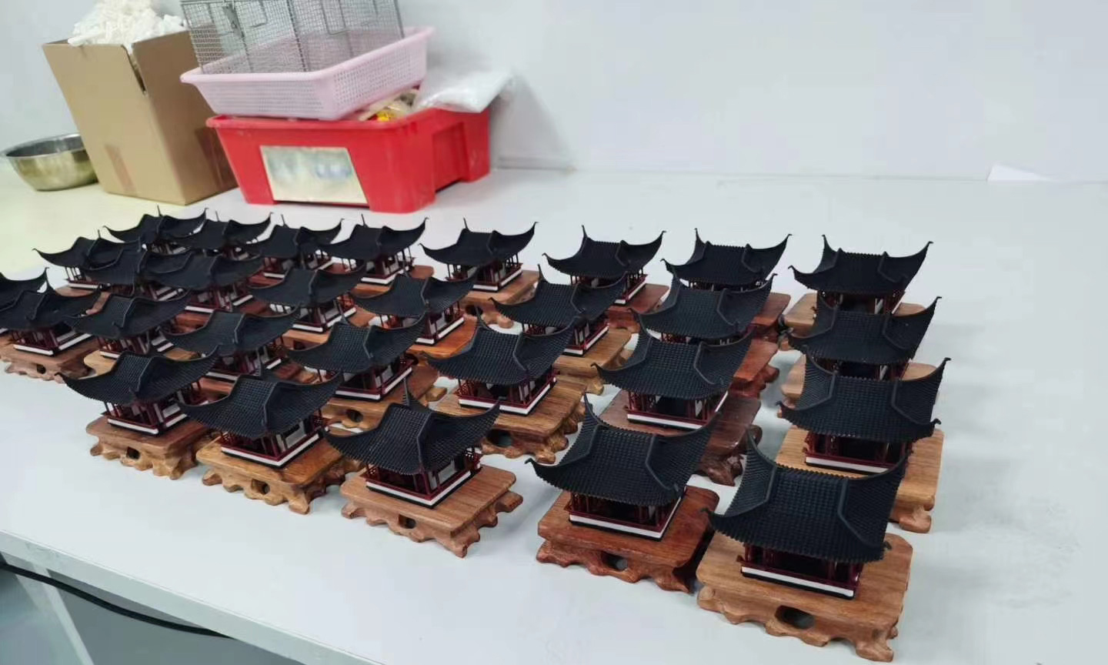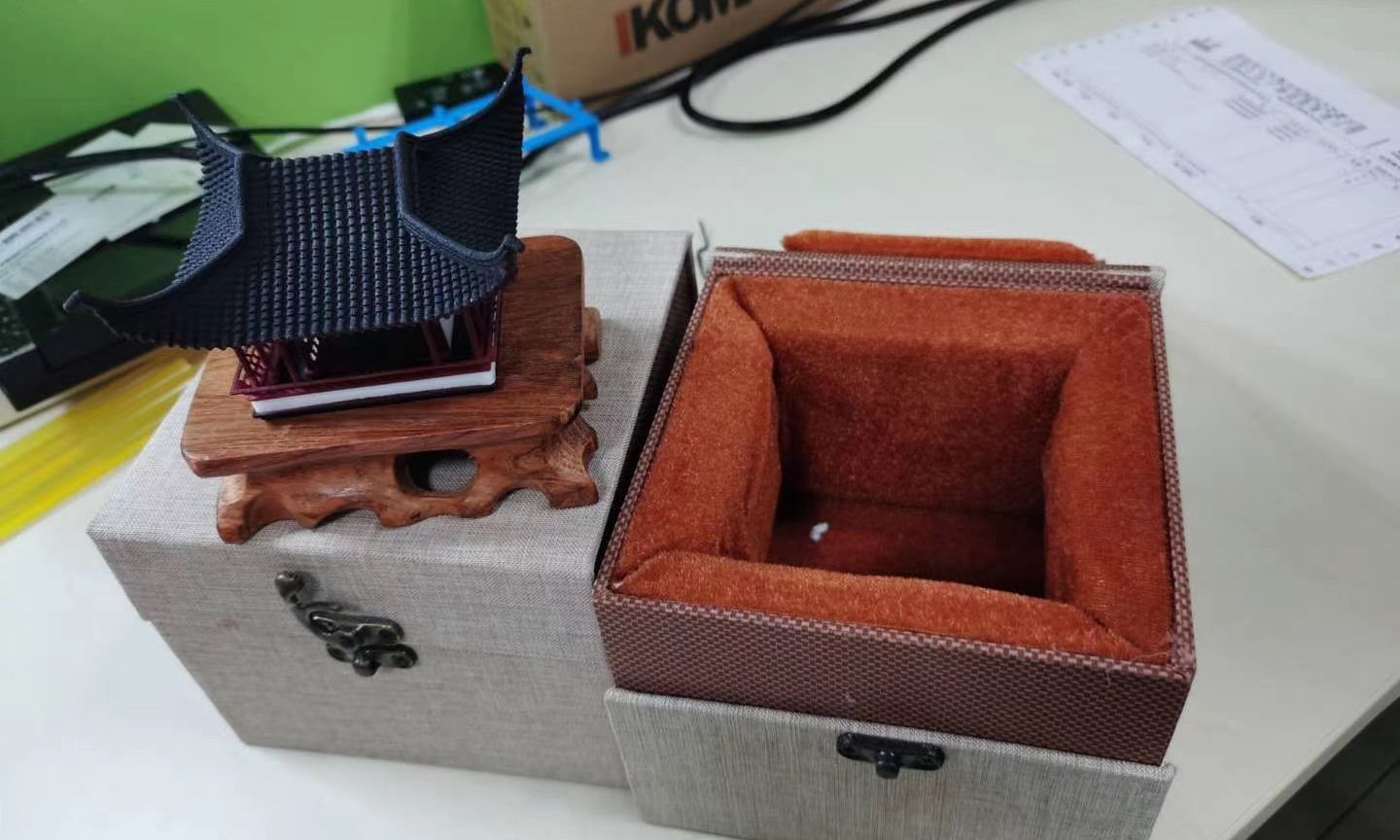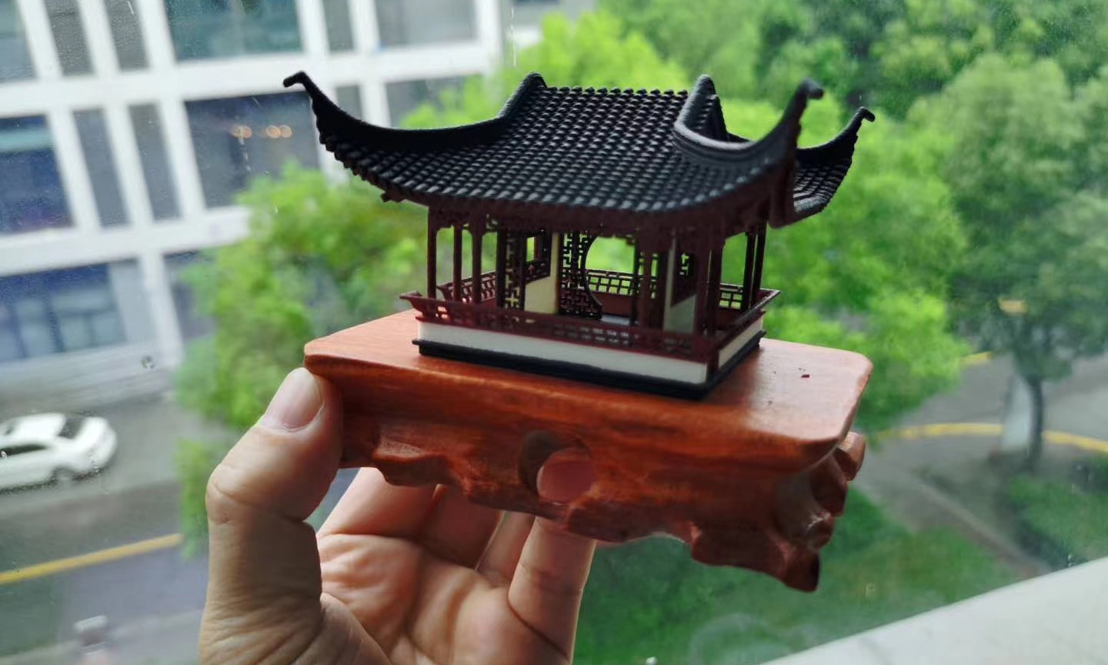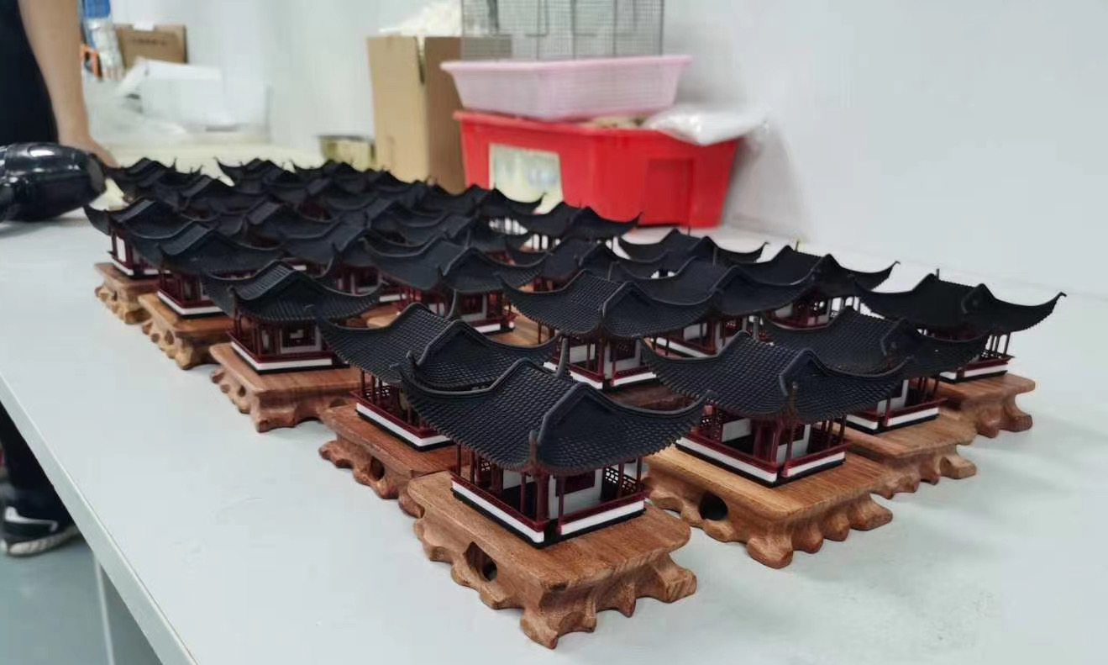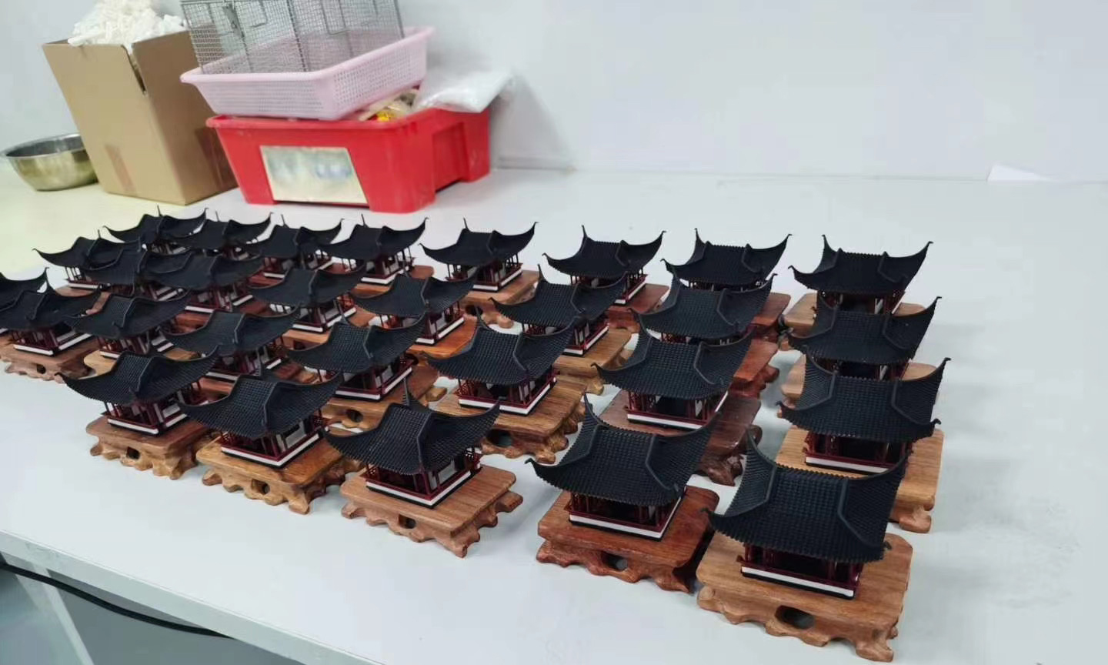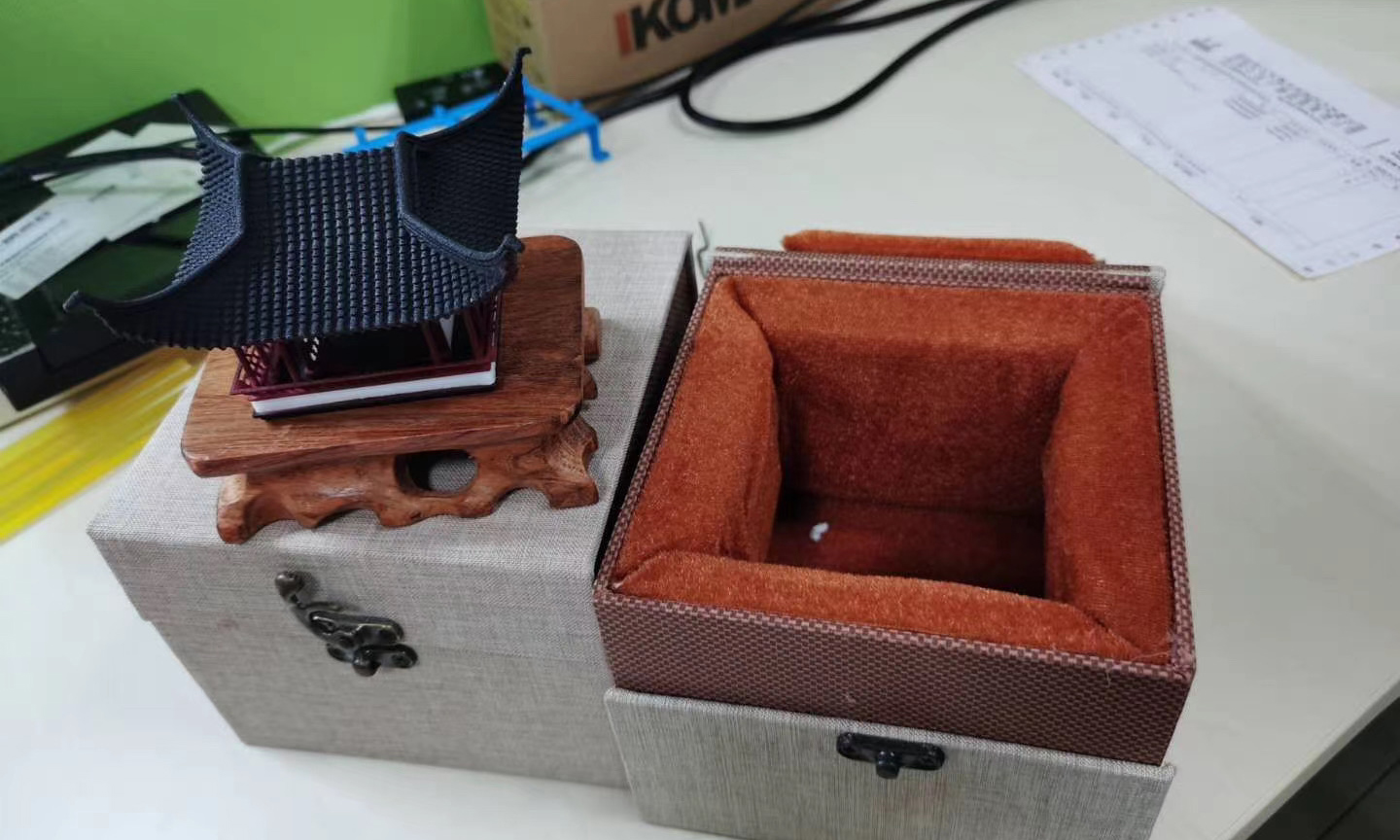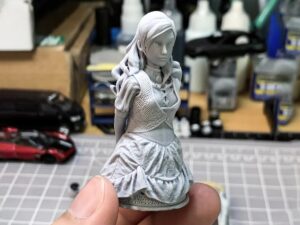Gallery
About Project
Furong Pavilion, located in the east of Humble Administrator’s Garden, is a typical representative of Suzhou gardens. The model was scanned and designed by FacFoxŌĆÖs technical team using 3D scanning and 3D modeling technology.
A Chinese pavilion is a garden pavilion in traditional Chinese architecture. While often found within temples, pavilions are not exclusively religious structures. Many Chinese parks and gardens feature pavilions to provide shade and a place to rest.
The Chinese pavilion is a covered structure without walls or doors and is built from three main components: the plinth, columns, and the roof.
The plinth is a heavy and massive base that elevates users and acts as a stage for activity, often incorporating built-in furniture elements such as tables and stools.
The columns serve as structural support for the roof, which is the most visible portion of the pavilion and comes in many different sizes, shapes, and colors that are inspired by its context and add aesthetic value to the landscape.
Sometimes there are walls but only two, and they often have windows.
Solution
- Step 1: 3D scan the pavilion on site with FARO Laser Scanner Photon 120/20. It’s a high-speed and large-scale 3D scanner rated for full-detail survey and documentation. The generated file needs to be processed by our engineer to make it suitable for SLS 3D printing.
- Step 2: Print the whole pavilion model with SLS Nylon PA 12. The SLS printed parts are ideal for dyeing and have excellent layer adhesion. There is no need for supports, thus it’s suitable for the pavilion model which has so many hollow-out structures.
- Step 3: Clear excess powder and paint the model by hand. Assemble the LED light inside so it can be used as a lamp at night.
- Step 4: Glue the pavilion onto the hand-carved wooden base. The base is designed to mimic the shape of the famous Taihu Stone.
