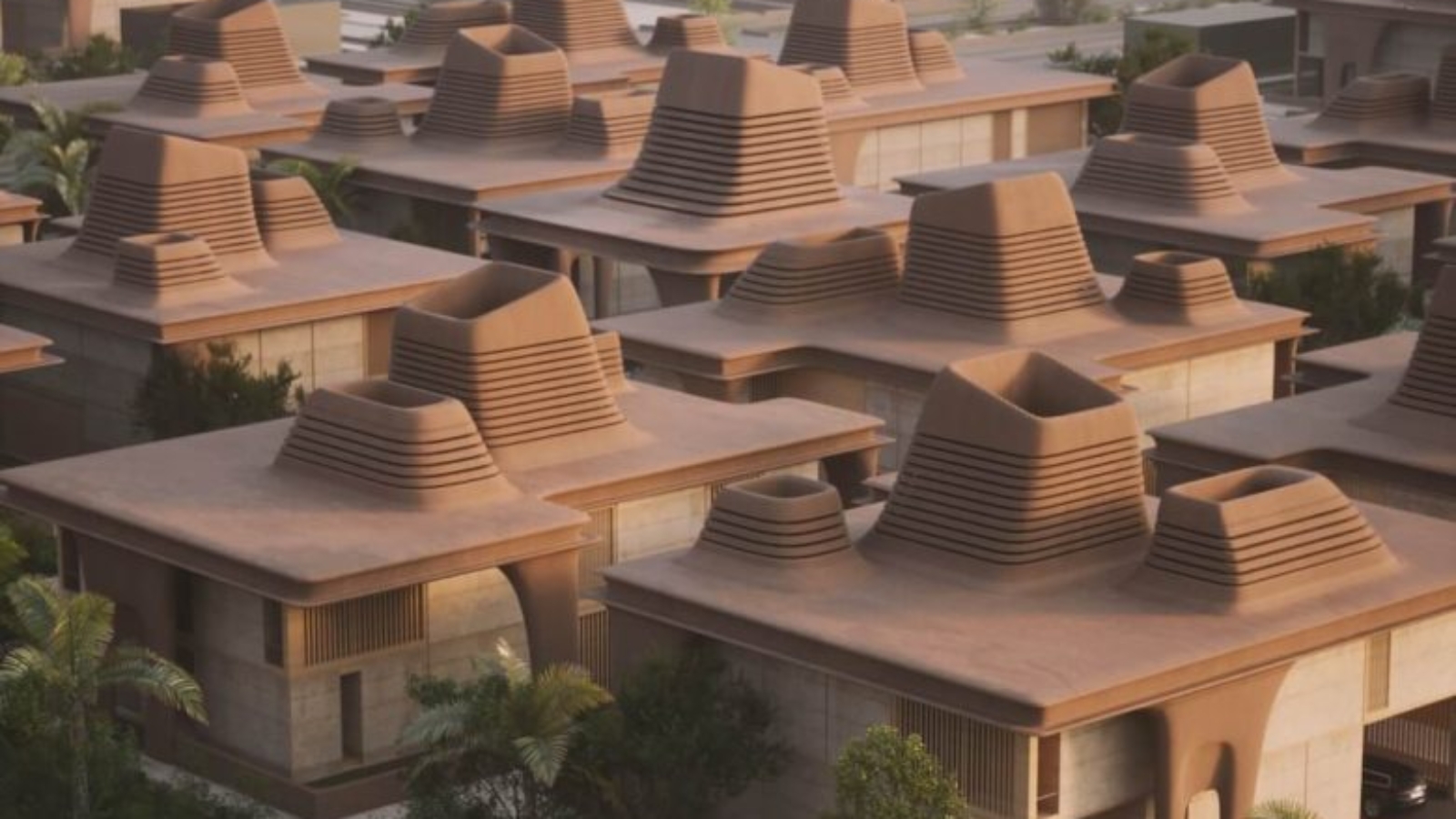In an innovative step towards sustainable living and modern architectural design, the Zephyr House project – by Kalbod Design Studio, part of the Kalbod Construction Group – has made significant strides in integrating advanced technology such as 3D printing with traditional architectural elements, according to Amazing Architecture. This initiative, which is expected to materialize at some point in the future, aims to address the need for energy-efficient and environmentally friendly housing solutions in today’s rapidly changing world.
At the heart of the project lies the construction of four unique modular houses, which, when replicated, form a cohesive town of sixteen residences. This modular approach not only facilitates a rapid and cost-effective construction process but also contributes to the project’s scalability and adaptability to various environments.
Manufacturing on Demand
Central to the Zephyr House’s ethos is its commitment to reducing carbon emissions and enhancing green spaces. The town’s layout emphasizes pedestrian and cyclist-friendly pathways – reducing the reliance on vehicles. In addition, community-centric features such as main streets, central gathering spaces, electric car charging stations, and local amenities are integral to fostering a vibrant and sustainable living environment.
A notable innovation in Kalbod Design Studio’s project is the use of 3D printing and prefabricated panels in the construction of each house. These techniques allow for the rapid assembly of homes – reportedly within just two weeks – underscoring the project’s emphasis on efficiency and environmental stewardship. Furthermore, the choice of materials plays a crucial role in the project’s sustainability goals. By utilizing locally sourced materials like desert sand, adobe, and rammed earth, the project significantly reduces its reliance on conventional cement.
The design of the project also draws inspiration from historical architectural elements, such as windcatchers, which are reimagined using modern technology. This fusion not only enhances the homes’ luminosity but also facilitates a near-net-zero air circulation system.
This initiative invites observers and potential residents to witness a unique confluence of traditional architecture and modernity, where the homes of tomorrow rise from the landscape as beacons of sustainable living and innovative design. The Zephyr House project stands as a compelling testament to the potential of integrating 3D printing technology with architectural heritage – paving the way for a new era of responsible and responsive housing.
You might also like:
ICON unveils new 3DCP hardware, software, and materials: “This is the moment we’ve really been working for these past six years,” said Jason Ballard, Co-Founder and CEO of ICON. “When we launched the company and the first permitted 3D printed house in 2018 during SXSW, we set out to both decrease the cost and increase the quality of building instead of choosing one or the other. We didn’t want to just be the best at 3D printing, we wanted to be the best at building, period. Now, I believe we can say that is a reality. I am so proud of the work ICON has done to get to where we are today – not only the promise, but the reality of technology, architecture, and materials that will allow us to build better than anyone in the world.”
* This article is reprinted from 3D Printing Media Network. If you are involved in infringement, please contact us to delete it.
Author: Edward Wakefield



Leave A Comment