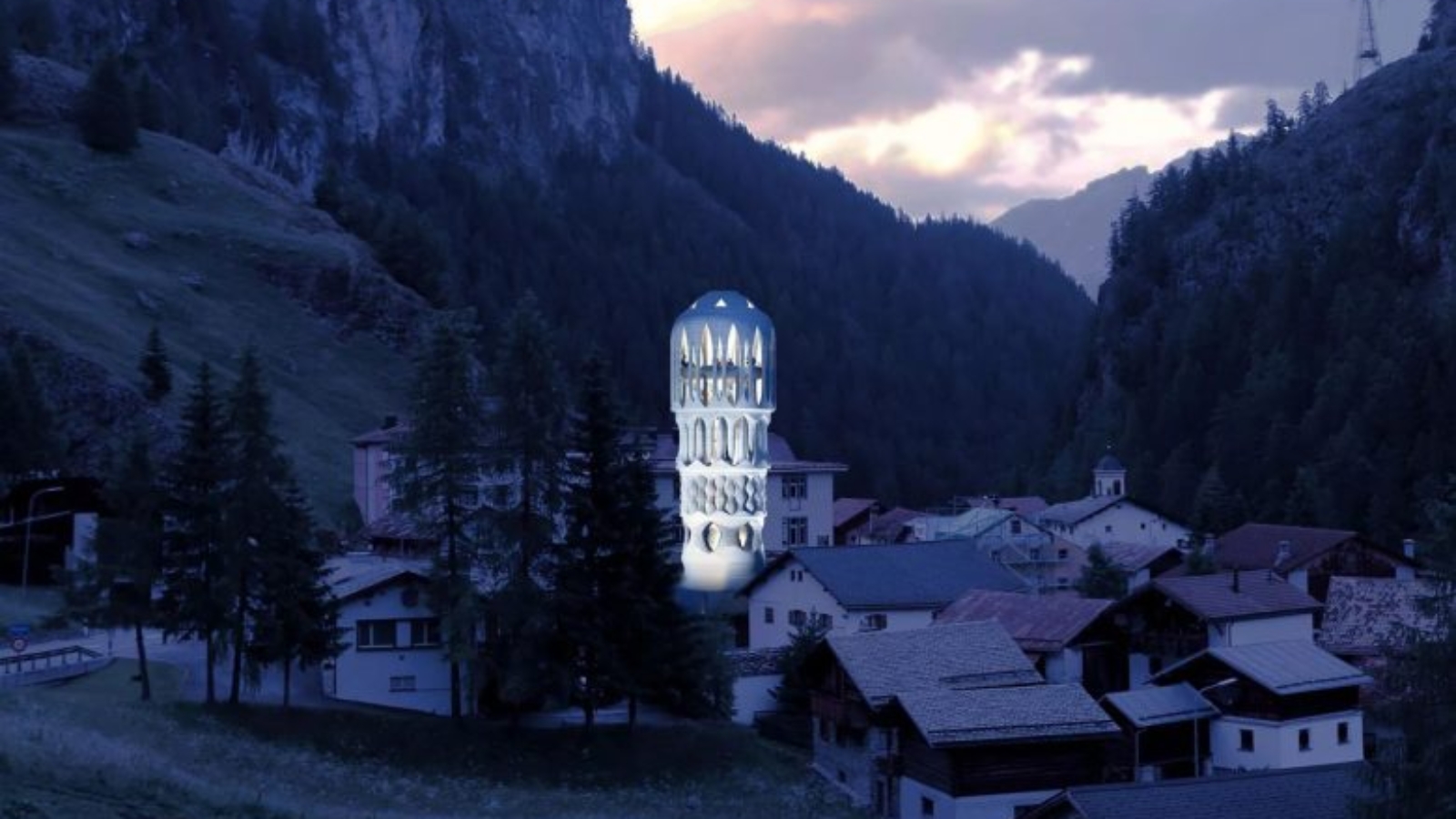Presented in 2021, the Tor Alva – White Tower («Weisser Turm») is an over 24-meter tall building that is 3D printed using concrete extrusion. Designed for Fundaziun Origen, the tower offers space for art installations and for music and theater performances. Visitors ascend a spiral staircase through a series of colonnades to reach the stage of the high, vaulted hall on the top floor.
The tower’s bold wealth of shapes is reminiscent of the great craftsmanship of the Graubünden master builders of the Baroque era, who had a decisive influence on the region’s architecture.
The White Tower is also meant to demonstrate the groundbreaking possibilities of computational design and digital fabrication, which will fundamentally extend conventional building systems in the years to come. Using a robotic concrete extrusion process, concrete can be applied very specifically only where needed, thereby reducing its consumption by half. In addition, this process no longer requires any formwork. These technologies enable modular structures that allow for on-site production, thereby reducing transport. The White Tower will be constructed with disassembly in mind so that it can be rebuilt at another location.
The White Tower concept
The White Tower contains a series of abstract, atmospherically dense rooms that are designed as a vertical enfilade. The large hall on the top floor contains a vaulted stage with seating for 45 visitors and is designed for concerts and theater performances.
The White Tower’s central design element is a series of 102 3D printed columns. These support the different levels of the building and form the tower’s façade. In the lower rooms, heavy, squat columns create narrow, imposing spaces. As one ascends the central spiral staircase, the rooms on the upper floors become noticeably lighter and airier.
Manufacturing on Demand

Each column has two levels of ornamentation: a horizontal material-driven ornament derived from the extruded concrete printing process and a super-imposed spiraling texture that emphasizes the building’s height. The different column geometries enable strong spatial experiences and are held together by the unity of their material. Overall, the building, which is made of white concrete, appears filigree and light. The bright materials and the bold structures promote the architectural play of light and shadow. With its idiosyncratic openings, the White Tower appears as a lantern at night and becomes a lighthouse set along old Julier Pass road.
3D printing the White Tower
The White Tower will be printed three-dimensionally using a concrete extrusion process developed at the DBT group of the Swiss Federal Institute of Technology (ETH Zurich). The tower will be one of the world’s tallest entirely 3D printed structures. In this novel fabrication process, a robot successively applies 5mm thin layers of soft concrete through a nozzle. The material is soft enough to bond together and form homogenous components while hardening quickly enough to support the successive layers.

Other digital technologies are also used in the design process. The entire structure of the tower is designed using custom software that allows the precise definition of the geometry and can send the necessary data directly to the printing robots. This technology enables non-standard, tailor-made elements to be manufactured efficiently.
These types of forms would be nearly impossible to produce at this scale using conventional technologies. In this new construction process, the tower will be assembled from 102 3D printed individual columns. Elements are only filled with concrete where it is structurally required, which greatly reduces material use. This construction method avoids waste because no formwork for pouring concrete is necessary. The dismantling of the White Tower is already designed at the planning stage so that it can be disassembled and rebuilt elsewhere. A mobile factory will be set up on-site, reducing the need to transport the large elements, and making the manufacturing process tangible for visitors.
You might also like:
PrintStones 3D construction printing company accredited by Dubai Municipality:
* This article is reprinted from 3D Printing Media Network. If you are involved in infringement, please contact us to delete it.
Author: Davide Sher



Leave A Comment