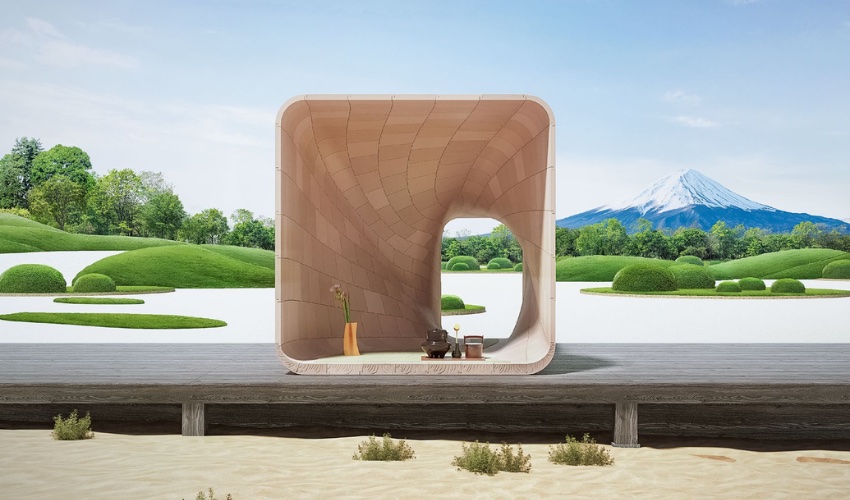At Dubai Design Week last month, Japanese architecture firm Mitsubishi Jisho Design presented The Warp, a unique tea house installation made from recycled wood and constructed using extrusion 3D printing. The structure, which is made up of around 900 individual panels, was assembled using a traditional Japanese woodworking joinery technique, which does not require the use of any adhesives, nails or screws.
There are many interesting things about the Japanese tea house, but let’s start with the material it is made from. Mitsubishi Jisho Design has developed Regenerative Wood, a production system that turns sawdust derived from traditional building processes into 3D-printed products and structures. The wood byproduct, created in the production of cross-laminated timber, is simply mixed with PLA bioplastic and extruded as a filament to make new 3D-printed products.
In its latest project, the design firm created a large tea house from a series of modular 3D-printed wood tiles. Each of the tiles has a specific geometry and ID number, which enables them to be slotted together, like a puzzle, to form a solid structure. When it’s time to take the tea house down, it can also be done manually, making it easy to set up, take down and transport to a new location. This assembly approach was inspired by traditional Japanese carpentry, which is known for assembling complex structures using wooden joints rather than nails.
Manufacturing on Demand

“The Warp is more than just a pavilion, it is a statement about the future of architecture and design,” commented architect Kei Atsumi, who designed the tea house in partnership with Motoya Iizawa. “By blending ancient carpentry with modern 3D printing, we have created a new language of architectural expression. The pavilion demonstrates that technology can breathe new life into age-old traditions, offering a vision of a future where innovation and sustainability go hand in hand.”
The tea house was unveiled at Dubai Design Week, where visitors were invited to enter the structure and participate in a Japanese tea ceremony. The design of the build itself was inspired by traditional tea houses, and specifically nijiriguchi, a small square opening used to enter tea ceremonies. Unlike traditional tea houses, however, the Warp is more open concept with an almost funnel-like shape. The idea, according to the designers, was to create a space that could hold a tea master and guest, while offering a full view of the Dubai skyline.
“By reimagining traditional wood assembly, The Warp challenged conventional methods and offered a forward-thinking solution that reduced waste and expanded the possibilities of contemporary architectural design,” wrote Dubai Design Week.
* This article is reprinted from 3D Printing Media Network. If you are involved in infringement, please contact us to delete it.
Author: Tess Boissonneault

Leave A Comment