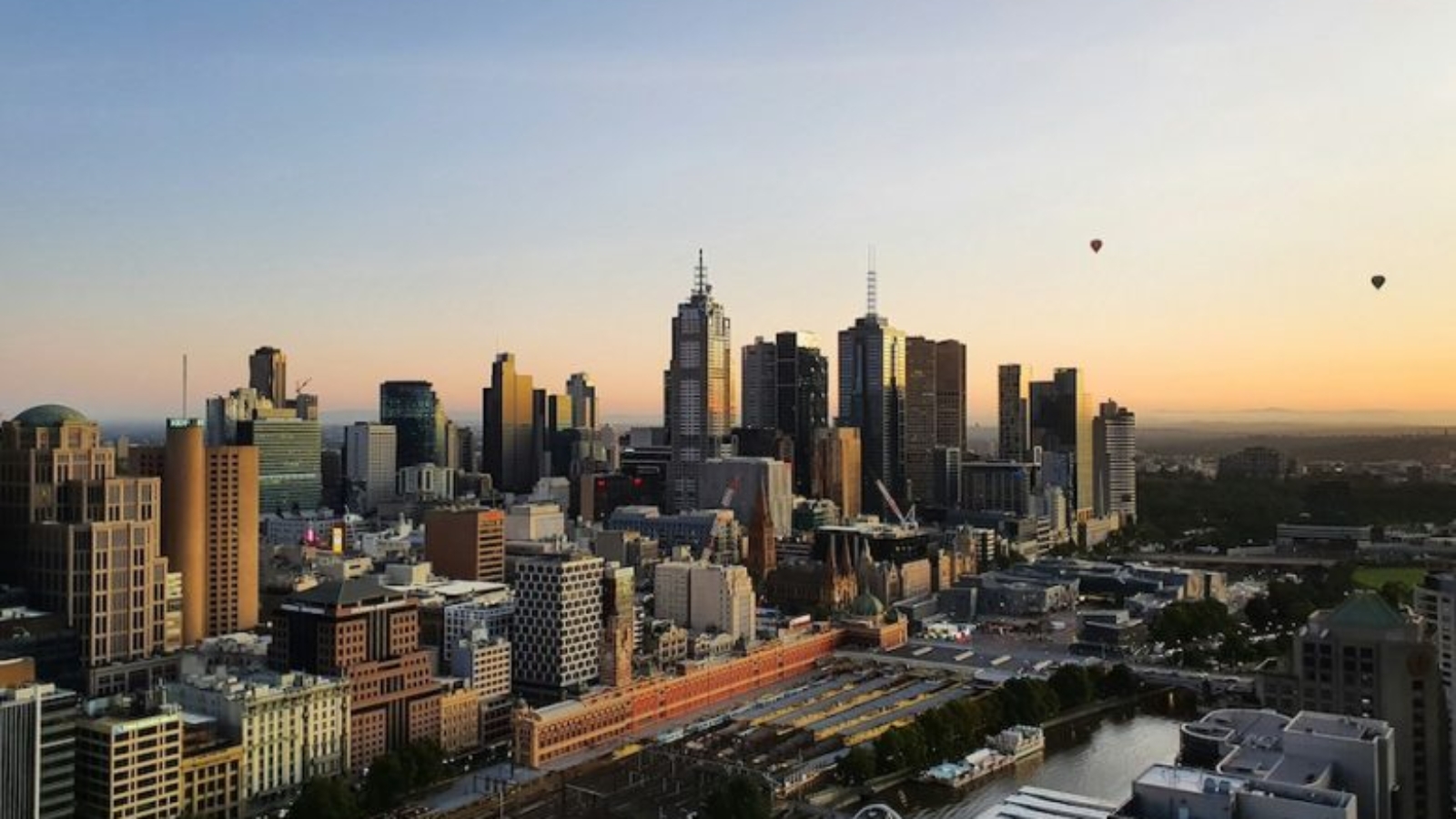Luyten, an Australian construction 3D printing firm, is breaking ground on a new project in its home city of Melbourne. When complete, the 350-square-meter build will be Australia’s first multi-storey 3D printed home and will be lived in by none other than Luyten’s CEO and Global President Ahmed Mahil in an effort to demonstrate the viability of 3D printed homes.
“As the first CEO to live in a 3D printed house, printed by his own company and own company’s manufactured robots, I intend to break the psychological barrier people may have and to smash any doubts in the industry about the future of 3D printed homes,” Mahil commented.
The multi-storey home is being constructed in an outer suburb of Melbourne using Luyten’s Platypus X12 Crane 3D printer, a mobile, AI-powered system that can be set up within 20 minutes. When fully expanded, the large-scale concrete 3D printer spans 12 meters width and 6 meters in height (the average two-storey home measures between 6 and 7.5 meters). The material used is Ultimatecrete, Luyten’s NATA-certified, 3D printable concrete mixture.
While single-storey structures are still most common in the realm of construction 3D printing, we have seen a rise in multi-storey buildings in recent years. In Eindhoven, for instance, a project is underway to 3D print a series of four owner-occupied homes with up to three floors, while in Canada, nidus3D built North America’s first two-storey building in 2022. Most recently, tenants moved into a multi-story apartment building that was 3D printed in Germany by PERI 3D Construction (the building is three storeys, but just the first two were 3D printed).
Manufacturing on Demand
In Australia, the home by Luyten is expected to be the first multi-storey home in the country and even the Southern Hemisphere. Notably, the house has also been constructed in quite extreme conditions. As Luyten says: “while…standard home prototypes are printed in 20-24 degrees Celsius weather conditions, this house started printing during a Melbourne summer in 35-42 degrees Celsius heat and frequent storms.” The ability to successfully 3D print a livable structure in these conditions is promising for the use of construction 3D printing to build in the aftermath of natural disasters and in regions with extreme climates.
The design of the house integrates a number of functional features, including a lift core to facilitate access to the second storey and walls with noise cancelling properties. This last function was achieved by integrating shapes in the wall that diffract sound waves. As mentioned, the Platypus X12 used to construct the home integrates AI functionalities which monitor the printing process and ensure that each printed layer meets precision and quality standards.
The construction project, which is expected to be completed within just five weeks, brings together Luyten, engineering firm Bollinger + Grohmann and the University of New South Wales ARC Centre for Next-Gen Architectural Manufacturing. The former is playing a key role in helping to certify the 3D printed home, while Luyten’s academic partner has provided valuable input for the home’s design.
Looking at the big picture, construction 3D printing is increasingly being seen as a solution to the housing crisis in Australia and is drawing interest from governments and housing groups. As Mahil said: “We’ve had positive feedback and support from State and Federal governments and late last year we had the Minister for Industry and Science, Hon Ed Husic, visit our 3D construction printer robot factory in Melbourne.” Elsewhere in the country, there are already initiatives underway to 3D print affordable housing. In Dubbo, for example, a collaborative project led by the government of New South Wales, is building a series of social housing units that will be rented through the Aboriginal Housing Office.
You might also like:
ICC releases ICC 1150 standard for 3D printed concrete walls: The ICC 1150 standard is being developed through the Code Council’s ANSI Accredited Consensus Procedures, ensuring a rigorous, balanced, and transparent process. In January 2023, committee members were called to ensure diverse industry representation. By July 2023, the ICC Board of Directors had finalized committee appointments. The first teleconference meeting of the committee took place on October 20, 2023, to initiate the standard’s development. The most recent meeting was held on October 11, 2024, during which the committee approved the public comment draft for ANSI public review.
* This article is reprinted from 3D Printing Media Network. If you are involved in infringement, please contact us to delete it.
Author: Tess Boissonneault



Leave A Comment