3D printed houses are a reality! Check out our selection of the most amazing 3D-printed houses, buildings, and projects worldwide.
Constructed Marvels
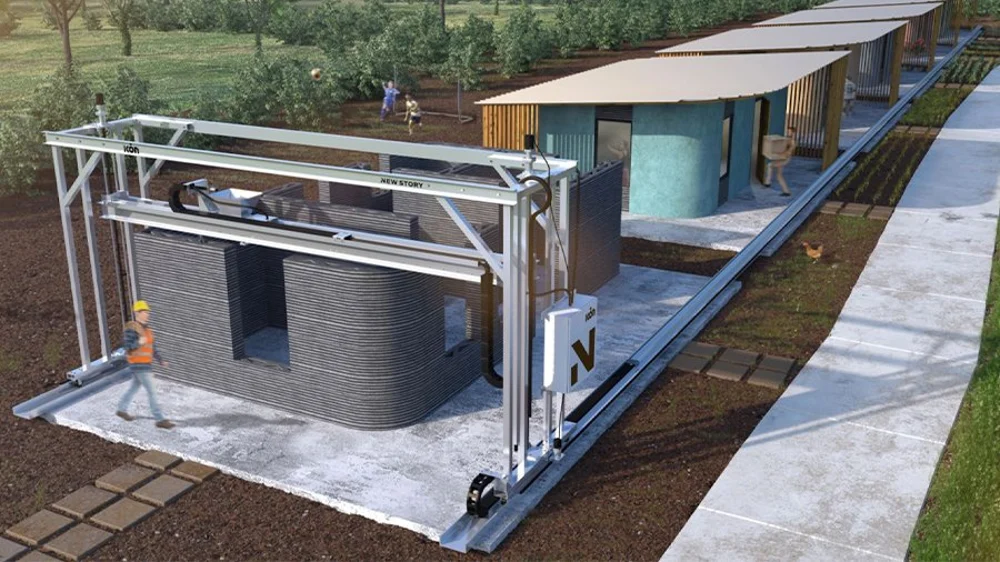
Over the last five years, 3D printing technology has produced numerous incredible structures all over the world, including 3D printed houses, cabins, offices, bridges, pavilions, large-scale structures, shelters, and more! As 3D construction grows, it has the potential to disrupt the traditional construction process.
But before we get into all the amazing projects, let’s take a short look at the advantages of 3D printed houses:
- Inexpensive: Large-scale industrial buildings can be constructed for a relatively low price. Construction sites also need fewer workers.
- Shorter construction periods: With many structures printed in a matter of days, 3D printing shelters, for example, can be beneficial for victims of natural disasters.
- Environmentally friendly: The materials you can use for 3D printing houses include concrete, plastic, and raw soil and natural waste from the rice production chain.
- Uncommon shapes: 3D printing can generate shapes that are impossible or too expensive to manufacture otherwise.
- Otherworldly potential: NASA already has plans to use 3D printing for colonies on Mars.
Note: This article won’t solely be looking at houses. Instead, we’ll be focusing on usable 3D printed structures that are either already built or in-progress. That said, there are, of course, many 3D printed structures already standing around the world. Note that our list of projects is in chronological order, with the earliest first.
Mini-Castle
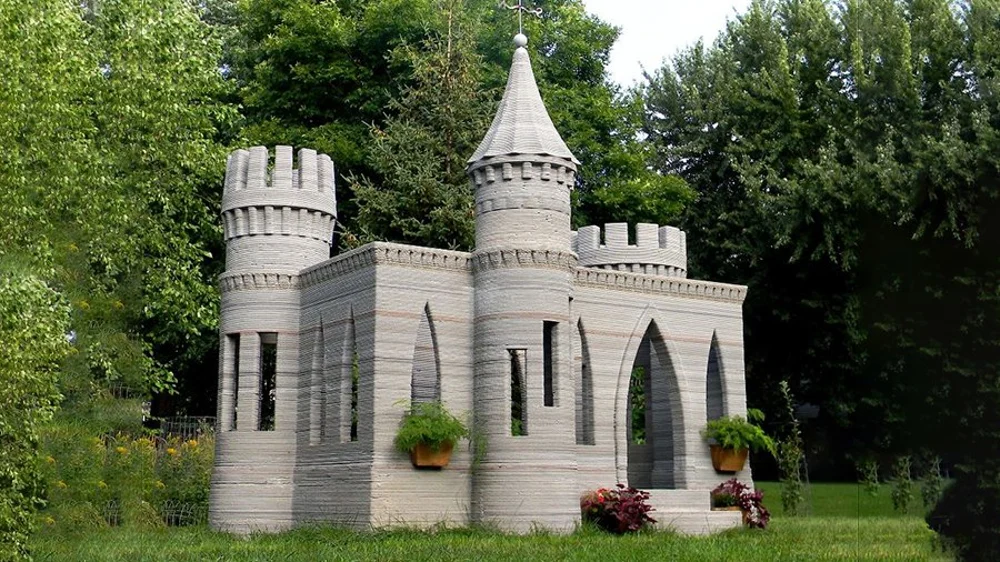
Our first pick is this majestic 3D printed castle, created by Andrey Rudenko, who also developed the 3D Concrete House Printer.
Rudenko’s 3D printing system is capable of printing layers of concrete 10 millimeters high by 30 millimeters wide. This relatively small layer height enables exceptional details, especially when it comes to concrete 3D printing. It’s those fine details that give this 3D printed castle an incredibly smooth and curvy appearance.
The structure was the first built by Rudenko and has enabled him to learn and improve his machine for more ambitious projects. After completing this project in 2014, the innovative maker announced that he was considering printing a full-sized house. While that hasn’t happened yet, his printers are being used in other projects, as we’ll see later.
- What: 15-square-meter miniature castle
- When: 2014
- Where: Minnesota, USA
- Who: Andrey Rudenko
“Urban Cabin”

This 3D printed “Urban Cabin” is a mini-retreat in the midst of Amsterdam, designed and built by DUS Architects. The cabin is one part of a research project focusing on compact and sustainable housing solutions in urban environments. This and other projects aim to showcase how 3D printing can offer solutions for disaster relief and temporary functional housing.
The tiny 3D printed house, taking up only 25 cubic meters, includes a porch and a sofa that transforms into a twin bed. There’s even a bathtub outside! The project was fabricated using FDM 3D printing with sustainable bio-plastic materials.
Since the cabin’s completion, the architects at DUS have been developing other 3D printing projects, including the “Canal House” and custom furniture in Japan.
- What: 8-square-meter cabin
- When: 2015
- Where: Amsterdam, the Netherlands
- Who: DUS Architects
Lewis Grand Hotel Extention
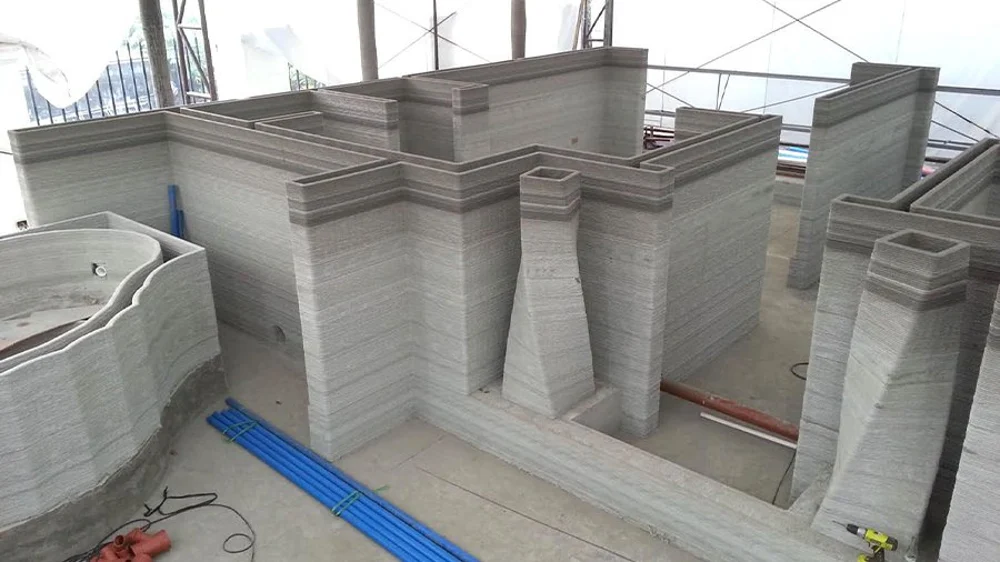
While the Lewis Grand Hotel in the Philippines was built using traditional techniques, its last expansion included 3D printed bedrooms, living rooms, and a jacuzzi room. The custom-built 3D printed area was developed by Lewis Yakich, the hotel owner who’s also a material science engineer, with the help of Andrey Rudenko, whose castle project we started the list off with.
The 130-square-meter extension took over 100 hours to 3D print. Yakich printed the hotel section with a combination of sand with volcanic ash, resulting in stronger walls and improved bonding between layers. He claimed that the project saved him 60% on building costs.
Sadly, Lewis Yakich mysteriously vanished after a business meeting in 2015 and hasn’t been seen since.
- What: 130-square-meter hotel extension
- When: 2015
- Where: North of Manila, Philippines
- Who: Lewis Yakich
AMIE

Additive Manufacturing Integrated Energy (AMIE) was created by the Department of Energy’s Oak Ridge National Laboratory (ORNL).
This one-of-a-kind project consists of more than just a 3D printed house: It’s a solar-powered building that’s connected to a hybrid electric vehicle, designed to create an integrated energy system. The 3D printed vehicle can provide energy to the home at night, while solar panels provide energy to the vehicle during the day.
Both the mobile home and car were manufactured by ORNL’s BAAM 3D printer out of carbon fiber-reinforced polymer material. Developed with Cincinnati Inc., this large-scale 3D printer is capable of printing objects as large as 20 x 12 x 6 feet in size. The solar-powered building (38 x 12 x 13 feet) was drafted by the architecture firm Skidmore, Owings, and Merrill (SOM) and assembled by Clayton Homes.
Since this project, ORNL has continued to work with 3D printing projects, including not only vehicles and buildings, but also heavy machinery and even a submersible.
- What: 45-square-meter building, accompanying hybrid vehicle
- When: 2015
- Where: Oak Ridge, Tennessee, USA
- Who: ORNL, SOM
“Office of the Future”
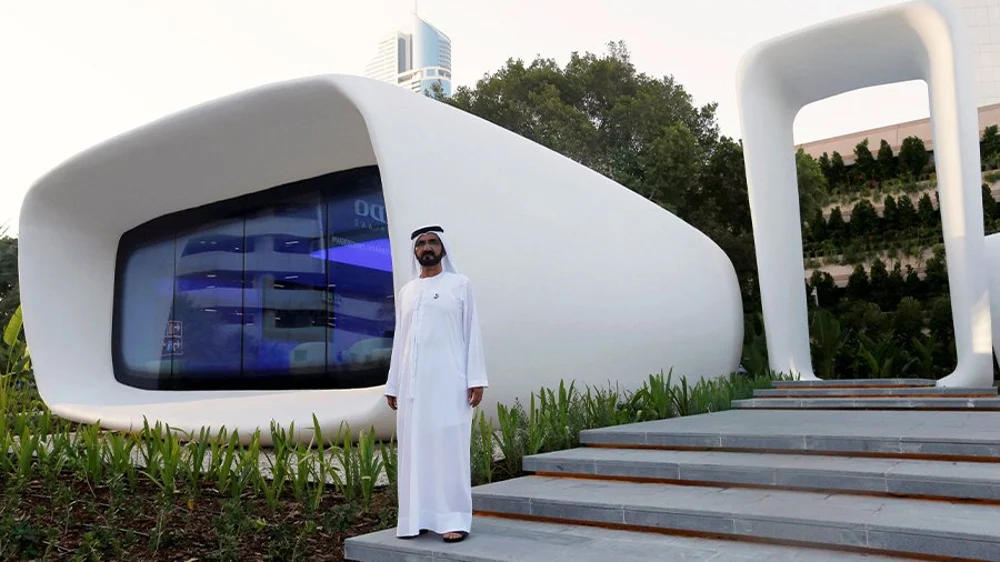
According to Guinness World Records, the so-called “Office of the Future” is the very first 3D printed commercial building. It was designed by the architecture firm Gensler for the United Arab Emirates National Committee as the headquarters for the Dubai Futures Foundation. This 3D printed office is a fully-functional building featuring electricity, water, telecommunications, and even air-conditioning systems.
The structure was 3D printed by Chinese company Winsun in their factory in Shanghai. Once all parts were ready, they were shipped to Dubai.
Despite this, the project ultimately claims to have reduced labor costs by 50 to 80 percent and construction waste by 30 to 60 percent. The entire building took only 17 days to print, which were then followed by an on-site installation that took an additional two days.
This building is considered the catalyst behind the construction 3D printing boom happening in Dubai, as we’ll see further on in the list.
Rotor-shaped Residence
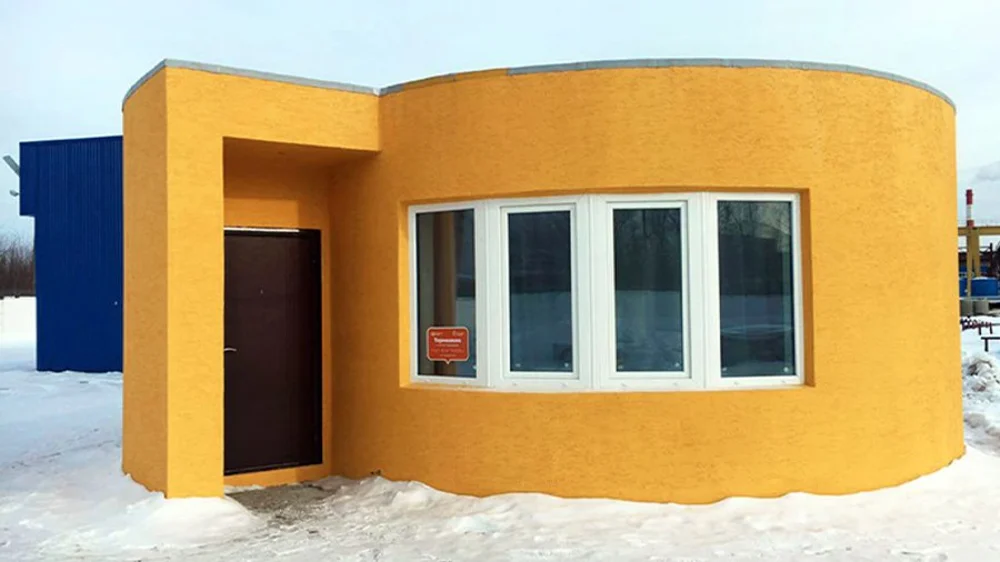
This 3D printed house sits about 60 miles south of Moscow and was one of the most popular 3D printing-related projects at its completion.
What makes Apis Cor’s project unique is that all of the main components were fabricated on-site. This allowed reduced transportation and assembly costs. On top of that, the total 3D printing time amounted to just 24 hours.
Using a mixture of solid elements and liquid polyurethane, Apis Cor was also able to create all of the heating insulation material on-site. The interior of this rotor-shaped residence has a contemporary style with wood flooring and is furnished with appliances from Samsung.
The final result is a modern, round-walled home. According to Apis Cor, the entire construction cost around $10,000 and can withstand temperatures as low as minus 35 °C.
Since then, the American company has gone on to create more 3D printed structures, as we’ll see later on the list.
- What: 38-square-meter house
- When: 2016
- Where: Stupino, Russia
- Who: Apis Cor
Public Restroom
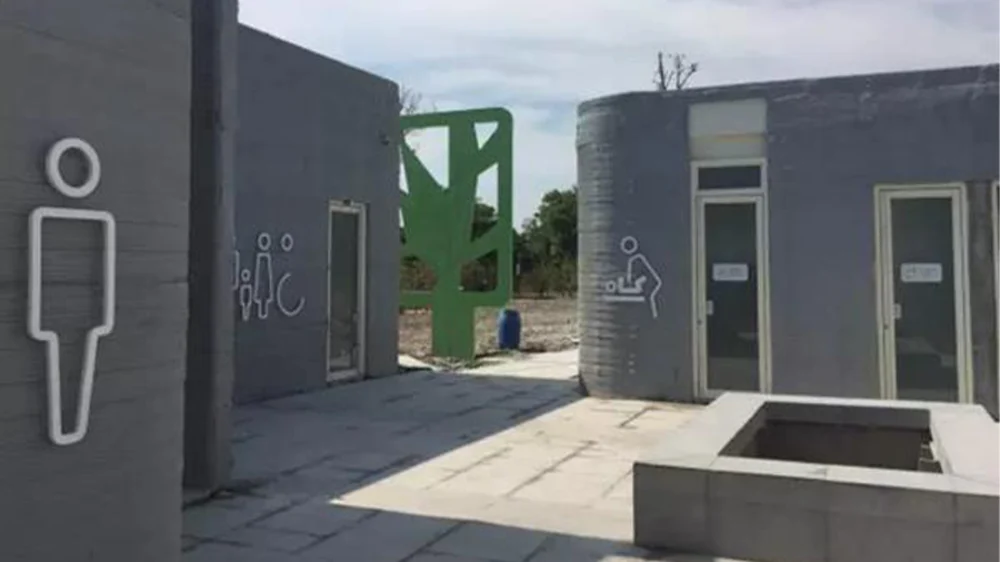
Need a bathroom break? Head over to the 3D printed public restroom area created by none other than Chinese company Winsun, in its second appearance in this list.
The completed 3D printed structure has a sleek, modern vibe, with amenities including restrooms for men and women, as well as a special facilities designated for children and handicapped individuals. The restroom area is surrounded by yellow and green 3D printed leaf sculptures, giving the bathroom a natural aesthetic.
The entire project was completed in just one month and was mainly printed out of Winsun’s factory and assembled on-site. Though these restroom facilities were created specifically for China’s International Tourism Expo, as far as we know, they remain open to the public.
- What: Restroom buildings
- When: 2016
- Where: Dayang Mountain, China
- Who: Winsun
Two-Story Villa

This 3D printed two-story villa was created by HuaShang Tengda, Winsun’s main competitor in China. Printed entirely on-site, building the entire 400-square-meter villa only took 45 days. To build it, HuaShang Tengda first erected the frame of the villa, and then proceeded to print concrete over the framing with their custom-built 3D printing system.
The walls of the villa are made with 20 tons of C30-grade concrete, measuring 250 mm in thickness, making the structure exceptionally durable. Seismic testing estimates found that the 3D printed villa should be capable of withstanding a level eight earthquake on the Richter scale.
All in all, the project has proved HuaShang Tengda’s 3D printed construction expertise and that it’s a worthy adversary of Winsun.
- What: 400-square-meter villa
- When: 2016
- Where: Beijing, China
- Who: HuaShang Tengda
“Building on Demand”
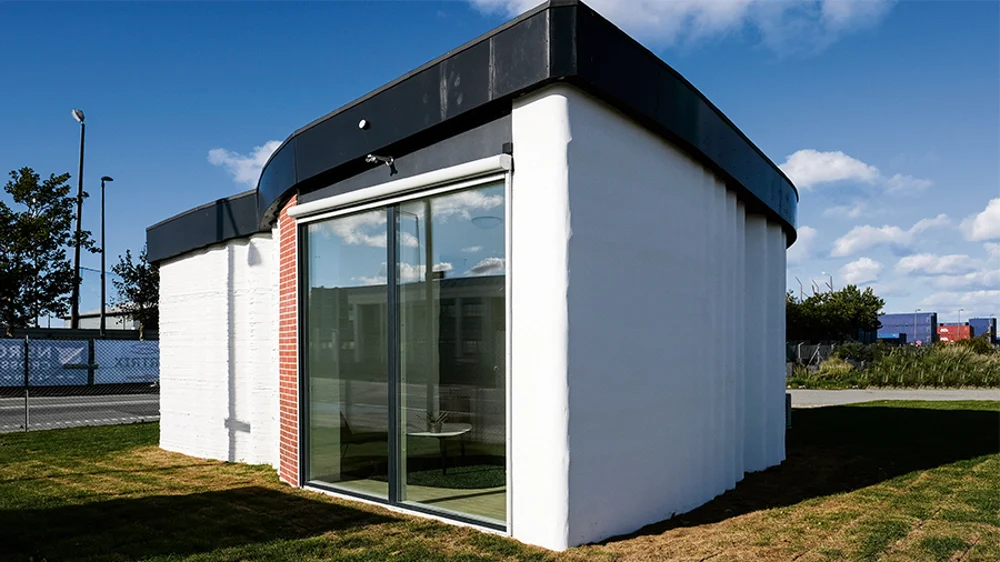
The BOD, which stands for “Building on Demand”, is claimed as Europe’s first 3D printed house. Designed by COBOD, a civil construction branch of 3D Prinhuset, the project was developed thanks to COBOD’s participation in the Danish government’s “3D Construction Printing” project.
The house’s design sought to illustrate the economic and architectural advantages of 3D printing houses, boasting not a single straight wall; the windows and doors are the only straight elements. The BOD’s foundation is also partially 3D printed, another challenge to traditional building techniques.
COBOD has recently received funding for its next generation of 3D printers. In addition to having these new systems ready for Denmark’s N3xt Con in 2021, COBOD also wants to create an entirely new 3D printed building designed by the famous architect Bjarke Ingels.
- What: 50-square-meter house
- When: 2017
- Where: Copenhagen, Denmark
- Who: COBOD
Yhnova House

The Yhnova House was developed by the University of Nantes in collaboration with Nantes Digital Sciences Laboratory (LS2N) as part of Nantes’ Design Week in 2017. It was built using the university’s own patented technology known as Batiprint3D, which also includes traditional construction methods.
The 95-square-meter house took 54 hours to 3D print and over 4 months for internal and external finishings (doors, windows, and roofing). According to the project’s creators, it’s entirely thermally-insulated and optimizes air circulation.
Although the Yhnova House was finished in 2017, it only truly became a home in 2018 when the Ramdani family moved in. They became the world’s first inhabitants of a 3D printed structure and have been living there since.
- What: 95-square-meter house
- When: 2017
- Where: Nantes, France
- Who: University of Nantes, LS2N
Gaia

Gaia is the culmination of Italian 3D printer manufacturer WASP’s efforts into house construction. This structure is an important milestone in its more ambitious project known as the Shamballa Village, which hopes to be the world’s first community living entirely in 3D printed homes.
This 3D printed house used WASP’s 3D print crane technology, which takes natural material from the local surroundings. The eco-sustainable model employs raw soil and natural waste from the rice production chain, aiming to achieve an efficient product from a bio-climatic perspective. It’s a perfect approach to building low-cost houses, and its design avoids the need for heating or air conditioning systems throughout the year.
The Shamballa project is still alive as of today and is focused on sustainability and cost reduction.
- What: 12-square-meter house
- When: 2018
- Where: Massa Lombarda, Italy
- Who: WASP
Lotus House
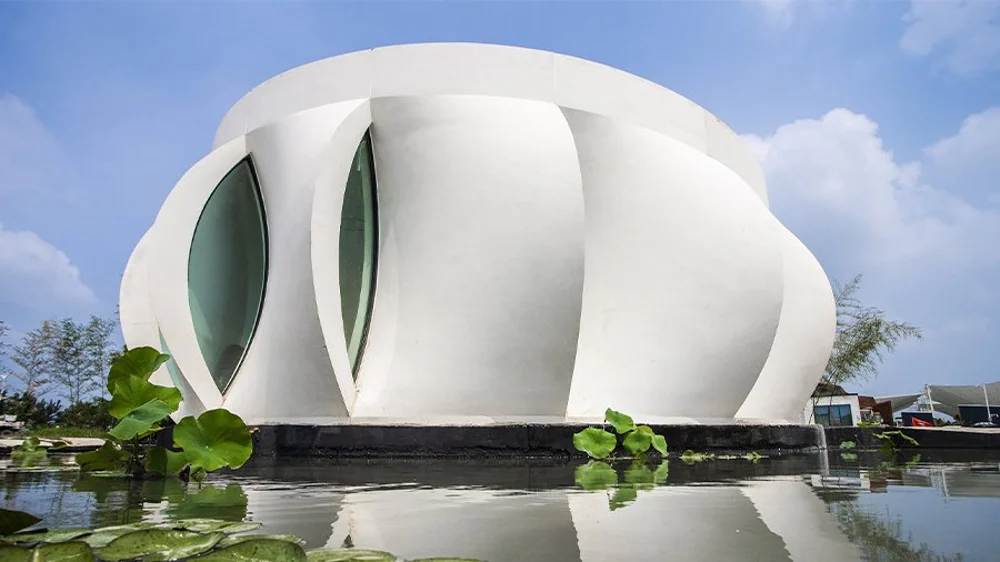
This is one of those proof-of-concept projects that seeks to establish a symbiotic relationship between the building process and nature. The “Lotus House” was designed and fabricated by students from Washington University in St. Louis for 2018’s Solar Decathlon in Dezhou, China.
The WashU team focused on reducing CO2 emissions and material waste during the construction process.
In this project, however, 3D printing was not used directly as a construction method. Rather, it was applied in surface mold production of the walls, which were then cast with concrete. Each mold can be reused at least 100 times, as opposed to wooden molds that can only be used twice.
The “Lotus House” has a human circulation design, seeking to stretch the flexibility and functionality of spaces along with the house. Its core is the dining room, based on Chinese culture dynamics of the kitchen being an area for collective gathering.
- What: 60-square-meter house
- When: 2018
- Where: Dezhou, China
- Who: Washington University in St. Louis
New Story
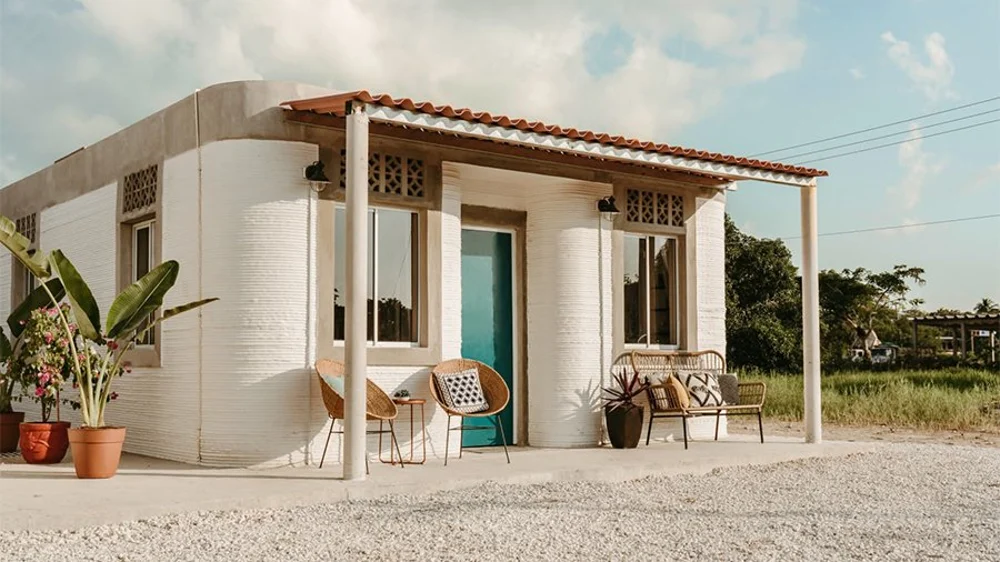
As we know, traditional homebuilding isn’t always sufficient for satisfying the needs of sheltering a growing population. That’s why New Story, a non-profit organization building affordable and secure houses for vulnerable communities, partnered with Icon, a robotics start-up based in Austin, Texas. Their Vulcan II 3D concrete 3D printer could be the key to provide homes for those in dire need.
Although New Story has been consistently developing projects in countries like El Salvador, Haiti, and Bolivia, its latest on-going project in Mexico is said to be the world’s first all 3D printed community.
The first units were completed in late 2019 and they look amazing! The basic layout includes two bedrooms, a bathroom, kitchen, and living space. The project aims to build over 50 homes.
Largest 3D Printed Building

Yet another record-breaking project by Apis Cor, this project for the Municipality of Dubai is the largest 3D printed building to date. The two-story 650-square-meter space was manufactured by Apis Cor’s own stationery printer, which was moved around the construction site to accomplish this feat.
This project also served as research and development for Apis Cor since its equipment had to endure harsh environmental conditions during construction.
Apis Cor is currently developing US-based projects to build affordable housing in Florida, Louisiana, and California. The company has also won NASA’s 3D printed Habitat Competition in 2019, together with SEArch+, bringing space inhabitation one step closer.
- What: 640-square-meter administrative building
- When: 2019
- Where: Dubai, United Arab Emirates
- Who: Apis Cor
First in Africa

Here’s another “first” in our list – this time on the African continent. The honors of being the first 3D printed house in Africa goes to Benguérir, Morocco, for the Solar Decathlon Africa 2019 competition. The project was envisioned by Be More 3D, a Spanish start-up focused on low-cost sustainable housing, and was born out of a concrete 3D printer project at the Polytechnic University of Valencia.
The 32-square-meter house was created in only 12 hours by the company’s own BEM Pro 2 concrete printer. According to its CEO, the construction time could be further reduced to 8 hours by turning up the printing speed.
As a happy ending to this story, the Moroccan 3D printed house eventually helped Be More 3D secure the prize for the most innovative start-up.
- What: 32-square-meter house
- When: 2019
- Where: Benguérir, Morocco
- Who: Be More 3D
Biggest House
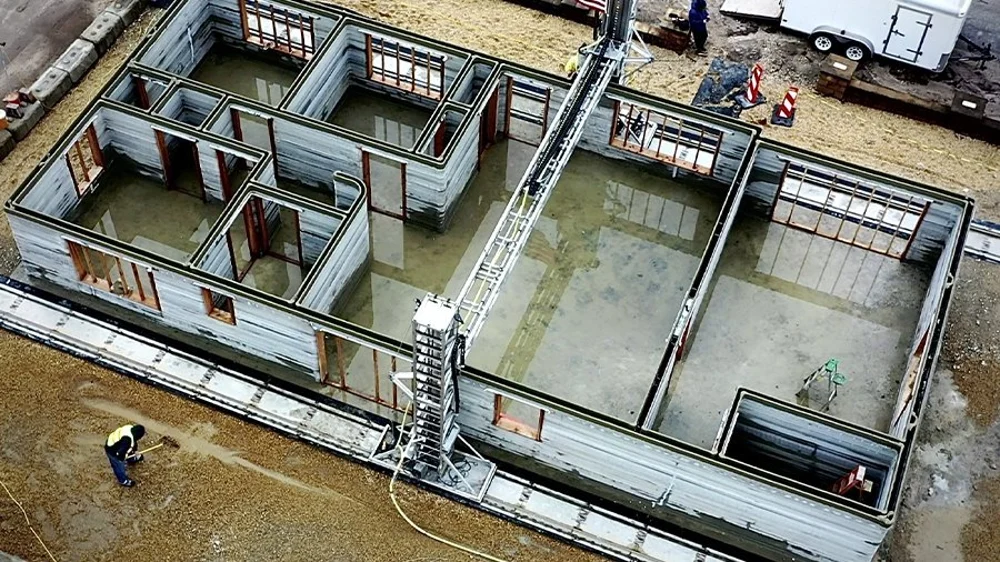
3D printed houses don’t necessarily mean small houses. That’s been proven by the huge 1,900-square-foot house recently built by SQ4D. It’s claimed to be the biggest 3D printed house ever (yes, another record). The build process took 48 hours of print time, which was spread over an 8-day period, and required only three people on site for supervision.
This construction was only possible due to the patent-pending Autonomous Robotic Construction Systems, or ARCS, a technology developed by SQ4D. According to the company, it uses 10 gallons of fuel for every 500 square feet of construction, which is a 70% reduction of construction costs in total. Quite impressive!
- What: 175-square-meter house
- When: 2019
- Where: Long Island, USA
- Who: SQ4D
DFAB House
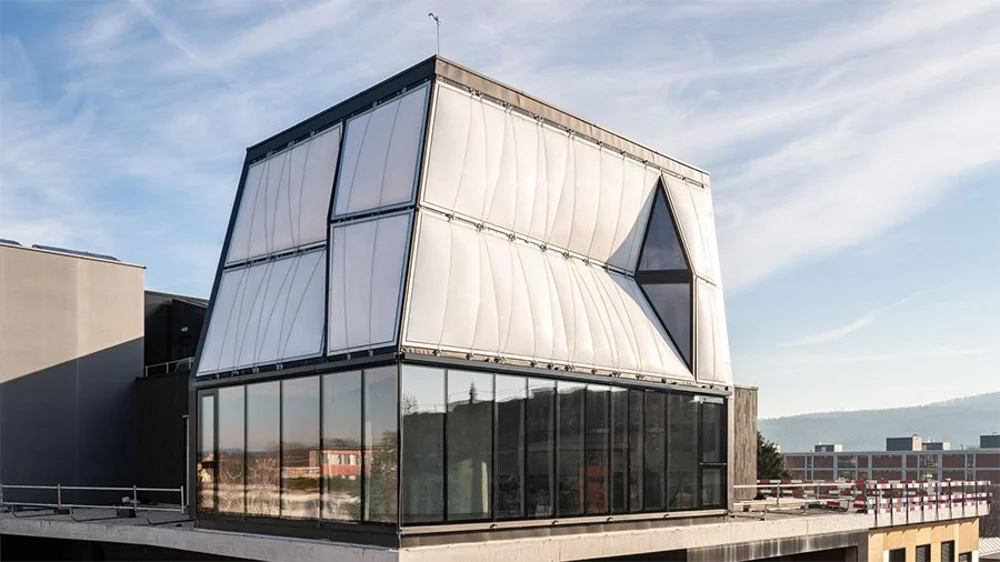
DFAB House is an engineering feat that was both digitally planned and built. Launched in February 2019, this project is the brainchild of professors at ETH Zurich in cooperation with industrial partners, and was built with the help of many robots and 3D printers.
The three-story structure uses the Empa NEST building‘s existing platform as its base. The goal of this structure was to test new construction and energy technologies under real-life conditions.
While many digital fabrication methods were used in DFAB’s construction, 3D printing was responsible for the ceiling slabs’ fabrication. The lightweight structures required a large format binder jetting 3D printer for the forms, which were later cast with concrete (in a similar style to the “Lotus” house). The 80-square-meter ceiling is just 20 millimeters thick and weighs only half of what comparable structures usually do.
- What: 200-square-meter house
- When: 2019
- Where: Dübendorf, Switzerland
- Who: ETH Zurich
Home for the Homeless
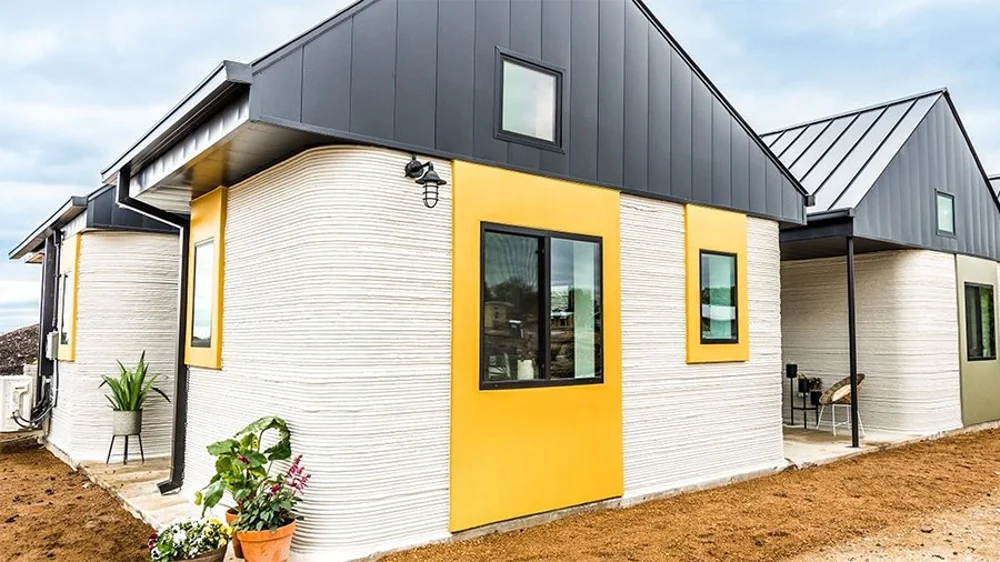
Icon has already been mentioned in our list due to its partnership with New Story’s affordable houses in Mexico. Yet, here they are again, but this time creating 400-square-foot houses for homeless families in Austin, Texas.
For this project, a total of six 3D printed houses were built in cooperation with Logan Architecture. Each structure has a full kitchen, living room, single bedroom, and bathroom. The plan is to keep building these houses for the Community First! Village and offer permanent housing to those in need.
- What: 38-square-meter house
- When: 2020
- Where: Austin, Texas, USA
- Who: Logan Architecture, Icon
Curve Appeal
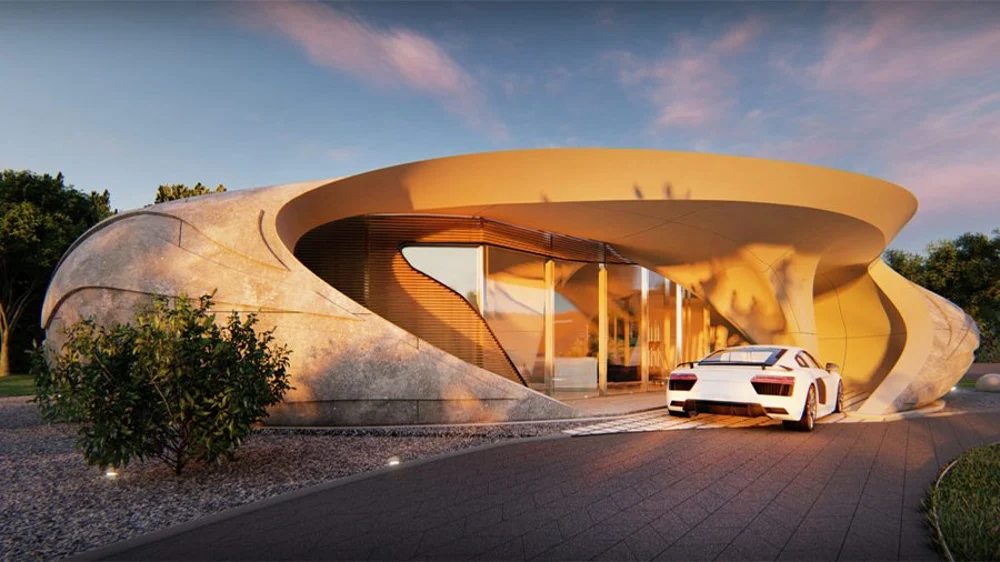
This unbelievable conceptual 3D printed house was created by design consultancy firm WATG’s Urban Architecture Studio.
Back in June 2016, the “Curve Appeal” design was awarded first prize in The Freeform Home Design Challenge, a contest hosted by the Chattanooga start-up Branch Technology. The prize for this challenge was $8,000 and the chance to starting building the winning structure in 2017.
This conceptual project revolves around the idea of organic structures, with the exterior walls, roof, and interior composed of 28 different panels that were 3D printed off-site. Something special is that the home’s design helps keep its interior at a comfortable temperature throughout the seasons.
- What: 240-square-meter house
- When: 2020
- Where: Chattanooga, Tennessee, USA
- Who: WATG, Branch Technology
Prvok
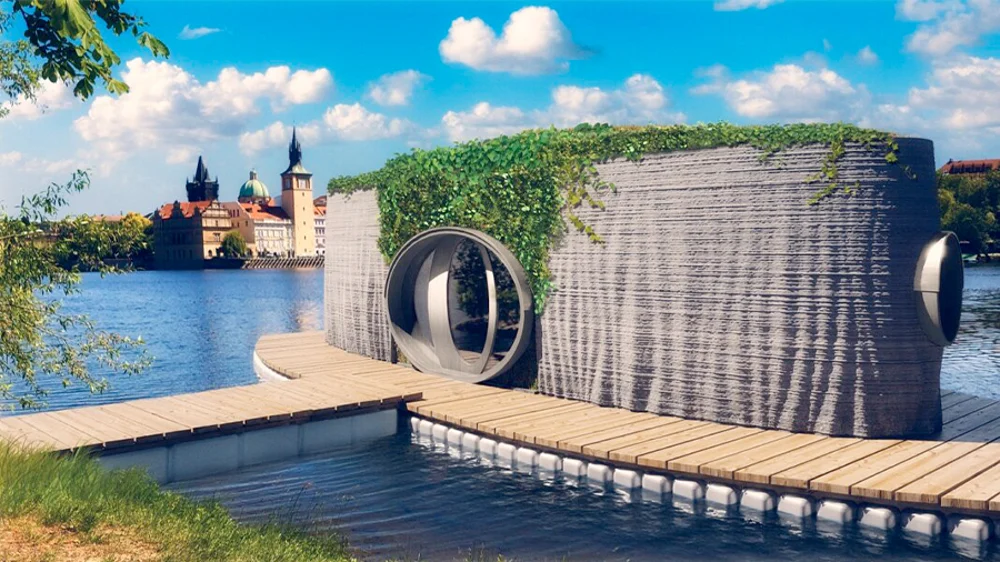
The Czech Republic’s first 3D printed house is also a floating one. Prvok, as it’s been named, was designed by Michal Trpak, with collaboration from the architects at Scoolpt.
This house’s 3D printed walls are topped by green sustainable roofing allowing water recovery systems to be incorporated. Prvok is composed of three rooms: a bedroom, bathroom, and kitchen. The printing process only took 48 hours and is said to be at least three times stronger than traditional concrete walls.
If everything goes according to plan, you’ll be able to see this 3D printed house floating on the Vltava river in Prague this August!
- What: 43-square-meter house
- When: 2020
- Where: Ceske Budejovice, Czech Republic
- Who: Michal Trpak, Scoolpt
Source: https://all3dp.com/2/3d-printed-house-3d-printed-building/