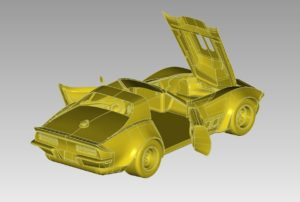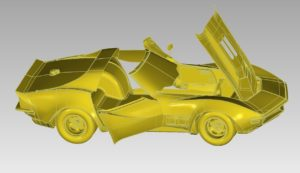3D scanning is a technique for collecting high-density spatial imaging with millions of coordinates quickly and accurately for your aircraft, vehicle and other large objects.
Using highly accurate 3D scan data generated with 3D scanning you are able to view as-built documentation in a virtual world. The point cloud data can also be surfaced to generate a CAD model or 3D inspection report which can be used for comparison or reconstruction.
The size of the specimen being scanned is no longer limited to the directional travel of a machine, or the reach of an arm. Scans can be taken anywhere, at virtually any time. The raw output of 3D scanning is “point-cloud” data, which we can use as a reference to create a fully parametric file in your design software.

Benefits of 3D Scanning:
- On-site 3D scanning of your site that is virtually unlimited in size and environment including broad daylight, the dark of night, indoors, and outdoor
- Receive complete documentation of existing as-built conditions
- Obtain permanent records for immediate or future uses
- Save time and cost by reducing your time with cameras and measurement devices
- Increase safety in unsafe locations
- 3D Scan and replicate sites and ornate details
- Verify architecture of doors, floors, aircraft, vehicles, vessels and more

3D Scanning Deliverables:
- 3D CAD Models
- BIM Integration
- As-built Documentation
- Fly-through and presentation capabilities with more accuracy than photos or video alone
- Point Cloud Data
- Elevation Drawings
- Plan View Drawings