3D printed architectural model is an application within architecture and landscaping. Compared with traditional methods making architectural models, 3D printed models are much easier and faster at a relatively lower cost to make.
The new technology has free architects, designers, and modelers from heavy manual work. You can devote your energies to more creational work.
According to your needs, the architectural models can be printed in one piece or different parts for assembling. Intricate components, such as colonnades, columns, arcades, and arches, are not challenging at all for 3D printing. We can also realize the lighting, finishing and other extra effects on the models.
Many are curious about how to choose the scale of 3D printed architectural models. Indeed, it does not depend on the capability of 3D printers, but depend on your requirements and needs of representation. The scale you choose, decide the level of details and textures that can be presented.
Life-sized Model, or 1:1 Model
It’s rare to see such a big scale model in this industry, but it actually exists for a particular purpose, like an exhibition model for interior furniture and decorations.
Making a life-sized model is expensive. It aims to show the same details as the real product.
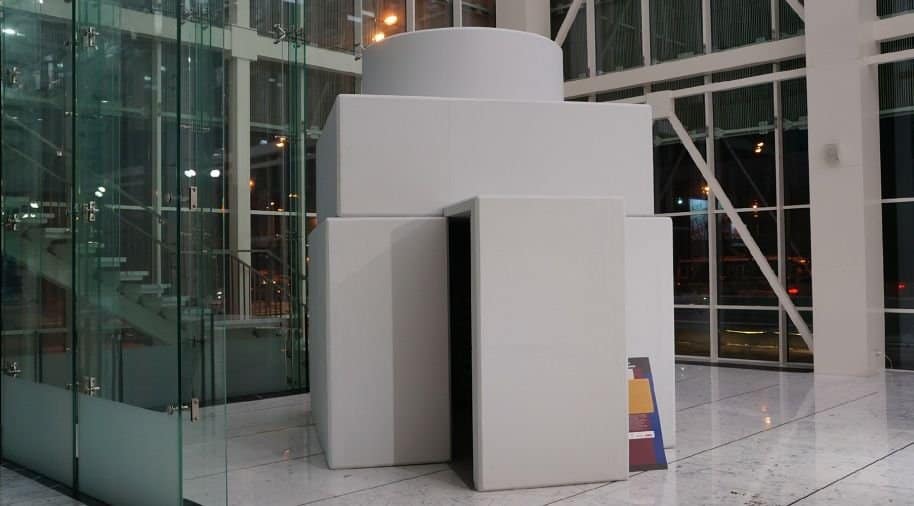
1:1 – 1:10 Product Model
Similar to the life-sized model, product model which are usually in 1:1 to 1:10 scale, are not common in the market.
These models are usually used for desktop display of automobiles and furniture, etc.
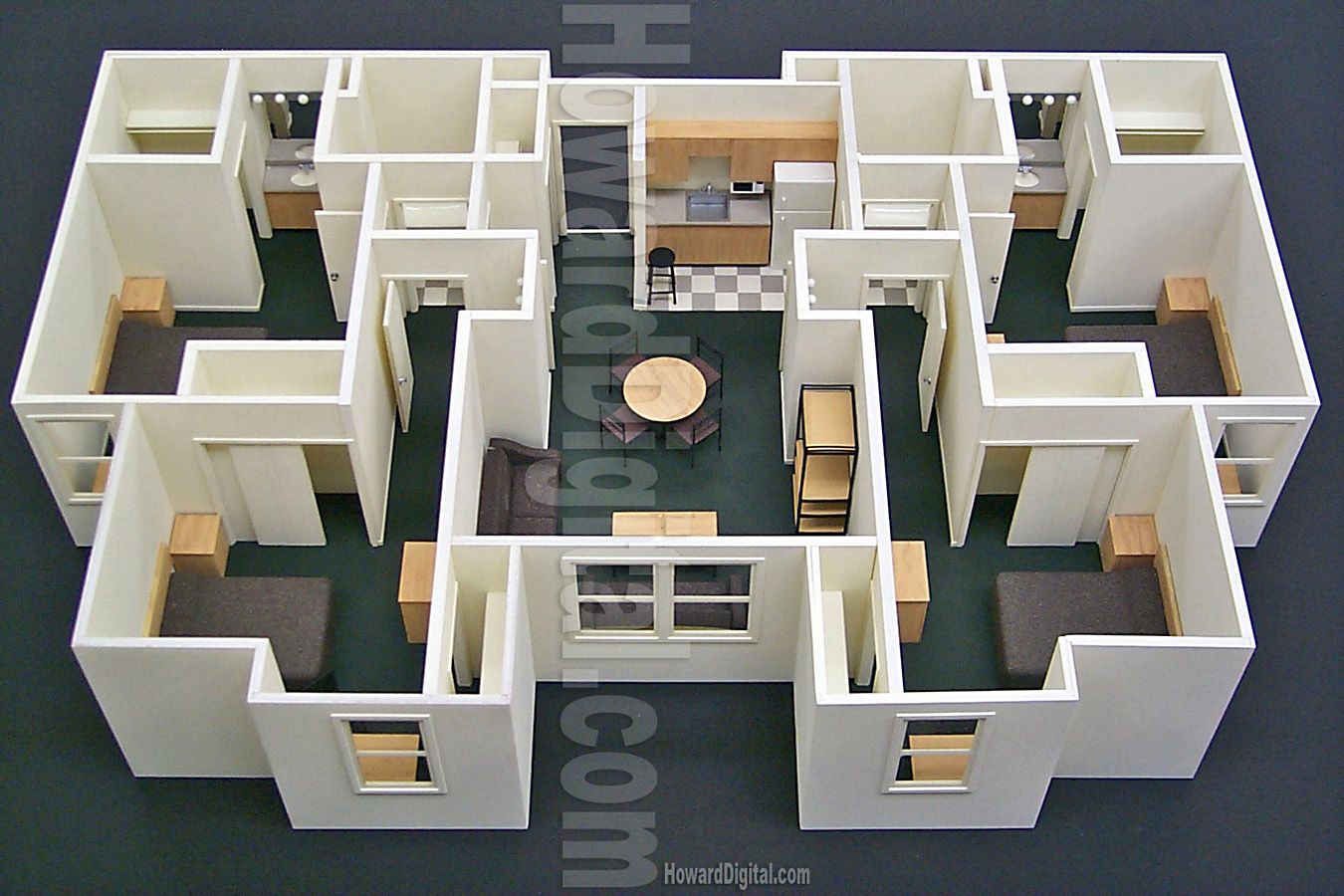
1:5 – 1:10 Interior Model
This size of the model can well represent the room layouts, furniture, miniature people, and other detailed components. It aims to reflect the realistic details inside the architecture.
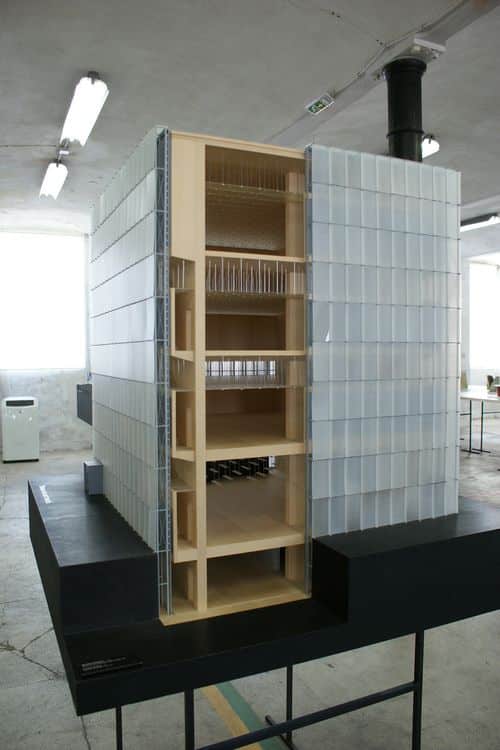
1:10 – 1:50 Facade Model
Showing some exterior design elements such as the building material, windows, and doors, the facade model is best to display the style of architecture.
Designers usually prefer to use a facade model to show a unique design of the exterior wall or the entrance of a building.
1:10 to 1:25 Interior Model
The model in this size is quite suitable for real estate developers to attract potential buyers and investors.
The interior model usually has no roof for the convenience of showing the arrangement of the interior space.
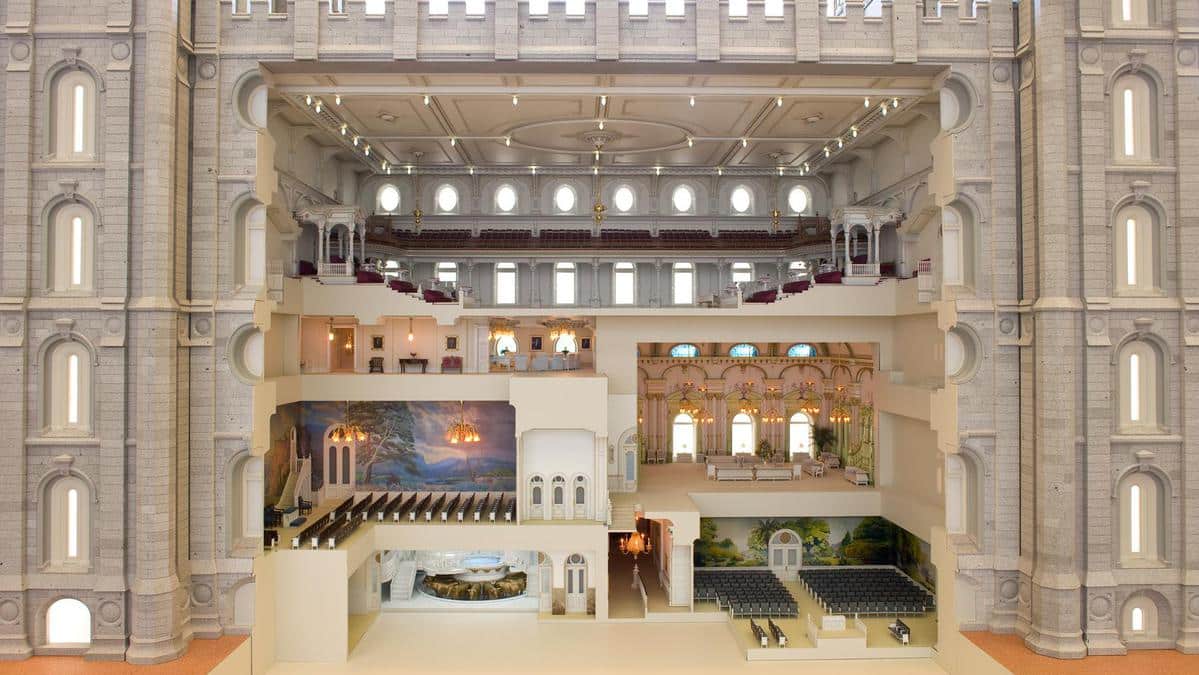
1:50 – 1:300 Section Model
Customers like to view the construction details, the house structure and main features from the section model. 1:50 is their favorite scale.
In conclusion, the section model is preferred to present the structural and spatial qualities of architectural design.
1:50 to 1:100 Layout Model
As the interior design and arrangement are visible, the 1:50 to 1:100 layout model allows a view of room layouts. It is extensively used by real estate developers to sell the houses.
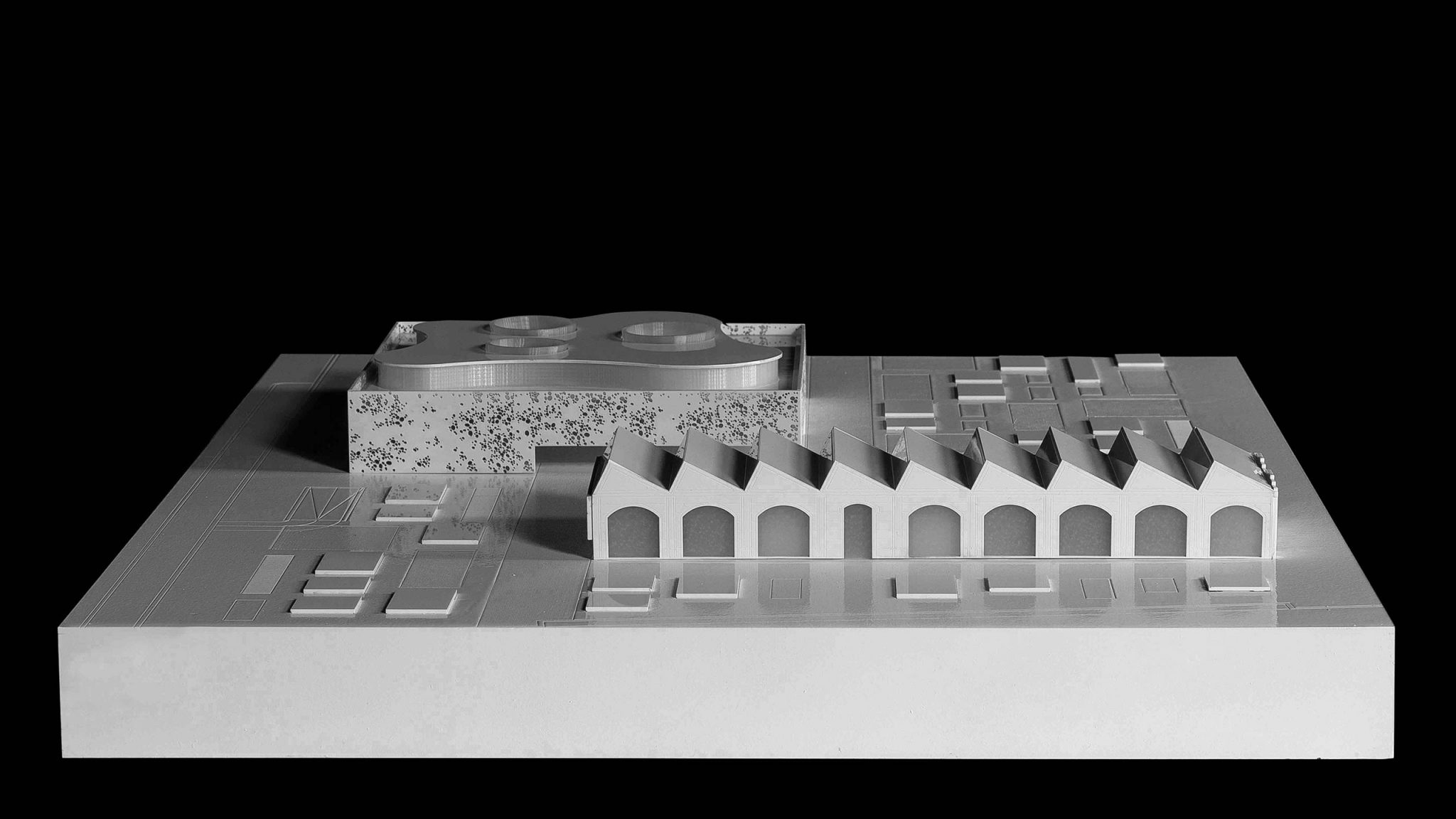
1:100, 1:150, 1:200 and 1:300 Building Model
The scale is big enough to show the balconies, windows and detailed building facades, but cannot present more specific detailed elements.
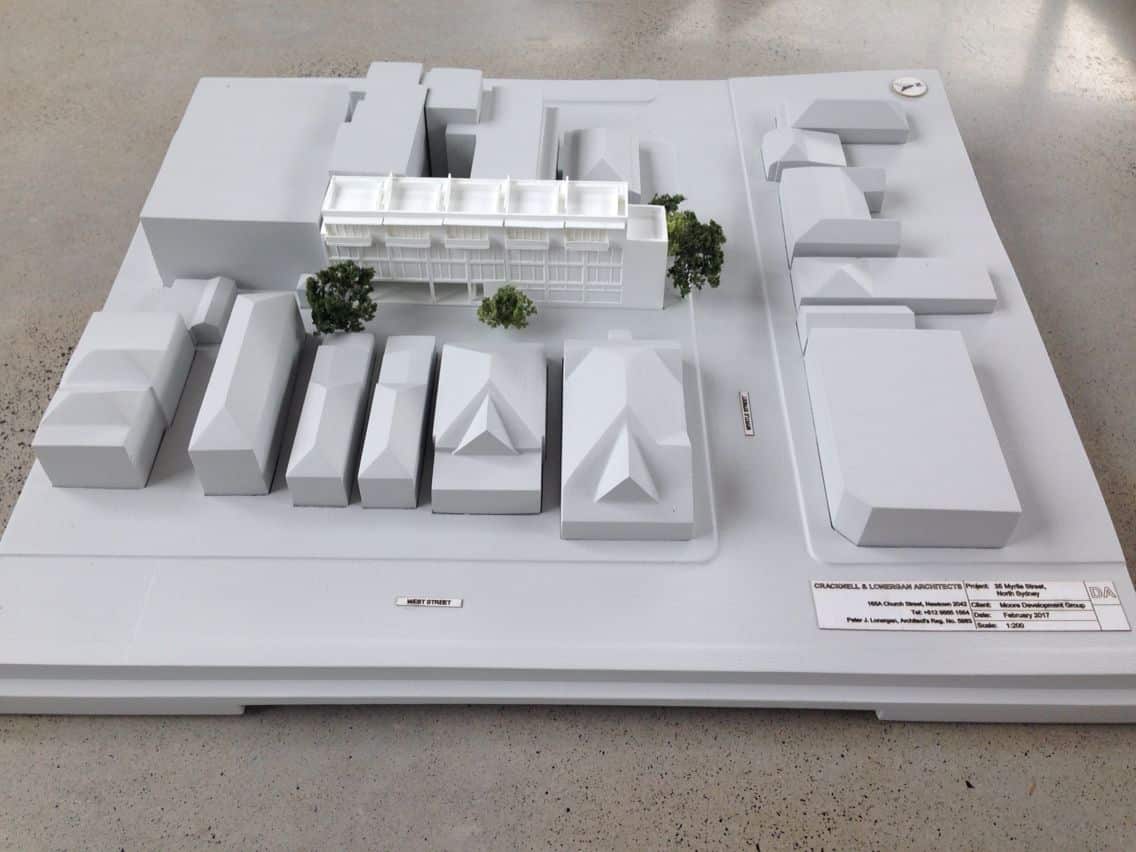
1:300 to 1:500 Building Model
Comparing to bigger scale building models, it gives people a better understanding of how buildings fit into surroundings.
The building floors and internal structure are also visible on this scale. So it’s also used for housing sales purposes.

1:500 – 1:1000 Site Model
The model in this scale is portable and can be taken to an exhibition. It gives a perfect layout of buildings and surroundings. By showing the overall design concept and the relationship of the existing and new construction, the site plan model is a common illustrative tool for attracting investments.