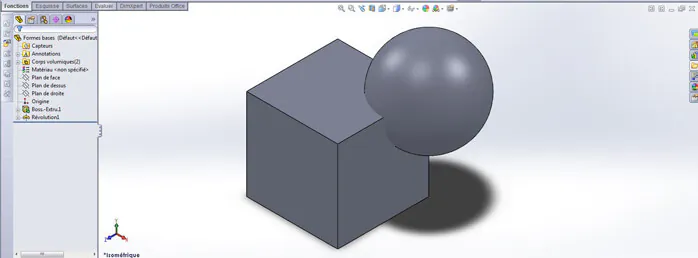CAD, or Computer-aided Design, is the use of computer software to assist in the creation, manipulation, analysis, or optimization of a design.

Introduction to 3D CAD
Computer-aided design, or more commonly referred to as CAD, is used to generate virtual 2D or 3D models. 2D CAD designs are generally for technical engineering/architecture, while 3D models are typically either used for digital applications such as animation or for manufacturing and prototyping processes like 3D printing.
What are 3D CAD Software Applications?
CAD 3D modeling is used in an enormous variety of industries. While mainly used for detailed engineering of 3D models or 2D drawings, there are also CAD programs designed specifically for the development of models used in animation and photorealistic rendering! The correct CAD software for you depends upon your application. Check out the links below for examples of available 3D CAD software packages and helpful tutorials on how to use them!
From architecture or sciences to mechanical engineering, fashion or the medical industry, all industries are now seeing the full potential of 3D modeling and making the most of it. 3D modeling can actually be helpful in a lot of different ways: either for rendering, simulation or manufacturing.
Actually, 3D CAD is everywhere. Every modern day product we see or interact with was created using 3D modeling. It means all features and details of your car, your kitchen appliances or living room furniture, your sport equipment, and even your children’s toys, all were first created in a virtual 3D CAD program.
What is the best 3D CAD Software?
Here is a selection of the best 3D CAD software to help you make your choice.
3D CAD software for animation (video games and films):
- Blender (free software): read our 3D Print with Blender Tutorial
- Sculptris (free software): read our 3D Print with Sculptris Tutorial
- ZBrush (free 45 day trial)
- 3DS MAX (free 30 day trial)
3D CAD software for mechanical design (industrial and mechanical engineering):
- Inventor (free 30 days trial): read our 3D Print with Inventor Tutorial
- Solidworks (free trial): read our 3D Print with SolidWorks Tutorial
- FreeCAD (free software)
- Catia : read our 3D Print with Catia Tutorial
- SpaceClaim (free trial): read our 3D Print with SpaceClaim Tutorial
3D CAD software for architecture (architecture and structural engineering):
- Sketchup (free software): read our 3D Print with Sketchup Tutorial
- Revit ( free 30 day trial)
3D CAD software for Industrial Design (concept and product design):
- Rhinoceros ( free 90 day trial): read our 3D Print with Rhinoceros Tutorial
- Alias (free 30 day trial): read our 3 D Print with Alias Tutorial
3D CAD software for 3D Printing (STL handling):
- MeshMixer ( free download): read our 3D Print with MeshMixer Tutorial
- MeshLab ( free download)
- Autodesk’s Deamcatcher (not yet available)
If you’re looking for software that is best for developing models for 3D printing, we suggest trying the CAD modeling software aimed at mechanical or industrial design!
3D CAD Modeling Methods
Each of the above 3D CAD programs utilizes a different method for modeling. Learn more about the types of 3D CAD modeling below!
- Solid Modeling
1. Parametric Modeling: a type of solid modeling that uses 2D sketches to create features and objects that are modifiable with a feature history tree. Features are located and manipulated using geometric and functional relationships with other sketches, features and objects.
2. Direct Modeling: like parametric modeling, direct modeling uses sketches to create 3D features based on relationships with existing geometry. However, there is no history tree, and the original sketch is absorbed into the feature and future edits are made on the resulting geometry.
- Surface Modeling
Another type of modeling that relies on surfaces to generate geometry. Surface modeling can be both parametric (based on geometric and functional relationships) or freeform. Freeform surface modeling is used to manipulate the surface of the model similar to how someone would model with clay. Check out our entries on Sculptris and MeshMixer to learn more about freeform surface modeling!
- Code-driven modeling
This is a growing area of modeling where geometry is generated autonomously based on conditions set in place by the designer. To read more about how this works, check out our entry on Autodesk’s Deamcatcher . This type of modeling is excellent for 3D printing as it can be used to generate 3D structures that can’t be manufactured through any other means.
Prepare for 3D printing!
CAD modeling is the best way to start designing yourself! Check out our webpage on how to repair your file and our eBook on how to fix your 3D files.
CAD software can generate a variety of 3D file formats. An exhaustive list of 3D files is listed here. The list of Sculpteo supported file formats is listed here.
Is your 3D file ready? If so, upload it and see how Sculpteo can work for you!